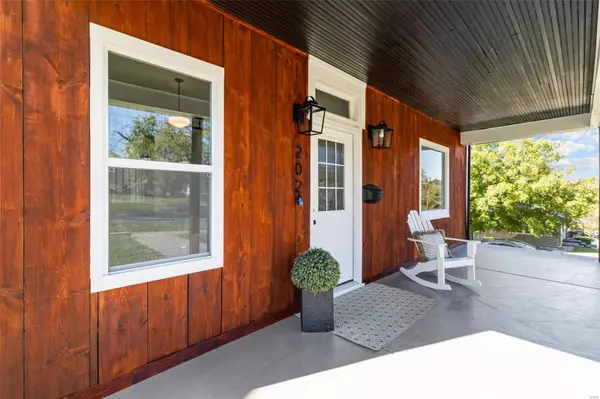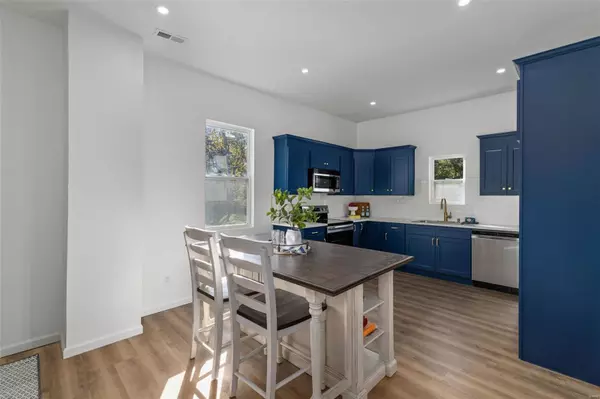$294,900
$289,900
1.7%For more information regarding the value of a property, please contact us for a free consultation.
202 S 5th ST De Soto, MO 63020
4 Beds
3 Baths
2,858 SqFt
Key Details
Sold Price $294,900
Property Type Single Family Home
Sub Type Single Family Residence
Listing Status Sold
Purchase Type For Sale
Square Footage 2,858 sqft
Price per Sqft $103
MLS Listing ID 24062670
Sold Date 01/28/25
Style Traditional,Other
Bedrooms 4
Full Baths 2
Half Baths 1
Year Built 1924
Annual Tax Amount $1,280
Lot Size 6,334 Sqft
Acres 0.145
Lot Dimensions 50x128
Property Sub-Type Single Family Residence
Property Description
Welcome home to this beautifully updated farmhouse in the heart of De Soto! This stunning 4-bedroom, 2.5-bathroom residence
has thoughtfully designed living spaces, perfectly blending vintage charm with modern amenities. Upon entering the home, your jaw will drop at the restored original staircase with its intricate millwork and striking presence. The kitchen is fully modernized with an endearing design scheme of white countertops, blue cabinetry and brushed gold hardware. The first floor also includes a sitting room, living room, dining area, laundry room, full bathroom, walk in pantry and mud room! This home has all the features that a modern homeowner is looking for. As you make your up the stunning staircase, there are 4 bedrooms and your 2nd full bathroom. The original doors, original hardwoods, and transom windows have been preserved for you to fall in love with. The third floor is the ultimate flex space to meet your needs. Take a look and fall in love with your new home! Additional Rooms: Mud Room
Location
State MO
County Jefferson
Area 371 - Jefferson R-14
Rooms
Basement Block, Walk-Out Access
Interior
Interior Features Historic Millwork, Special Millwork, High Ceilings
Heating Forced Air, Natural Gas
Cooling Wall/Window Unit(s), Central Air, Electric
Flooring Hardwood
Fireplaces Type None
Fireplace Y
Appliance Gas Water Heater, Dishwasher, Disposal, Microwave, Electric Range, Electric Oven, Stainless Steel Appliance(s)
Laundry Main Level
Exterior
Parking Features false
View Y/N No
Building
Lot Description Corner Lot
Sewer Public Sewer
Water Public
Level or Stories Two and a Half
Structure Type Vinyl Siding
Schools
Elementary Schools Athena Elem.
Middle Schools Desoto Jr. High
High Schools Desoto Sr. High
School District Desoto 73
Others
Ownership Private
Acceptable Financing Cash, Conventional, FHA, VA Loan
Listing Terms Cash, Conventional, FHA, VA Loan
Special Listing Condition Standard
Read Less
Want to know what your home might be worth? Contact us for a FREE valuation!

Our team is ready to help you sell your home for the highest possible price ASAP
Bought with HollyAKennedy
GET MORE INFORMATION







