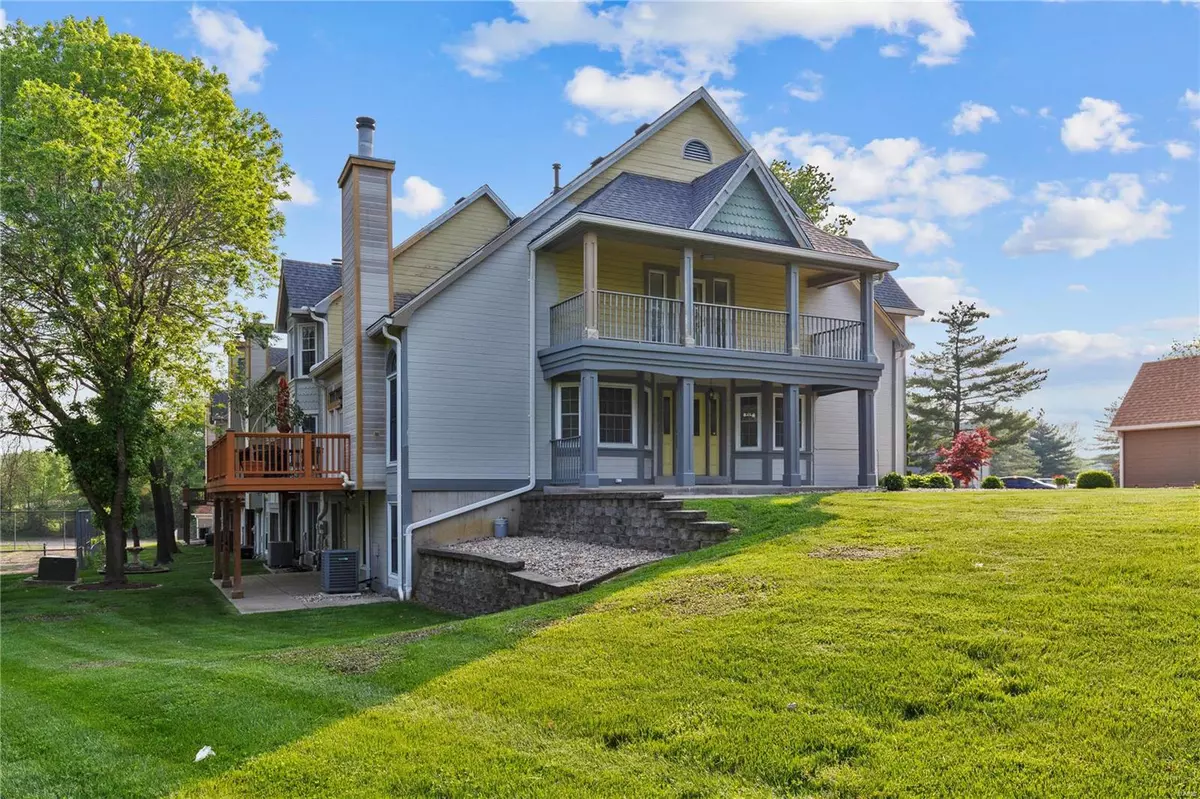$290,000
$250,000
16.0%For more information regarding the value of a property, please contact us for a free consultation.
5502 Bourbeuse Common #1 Weldon Spring, MO 63304
2 Beds
3 Baths
1,667 SqFt
Key Details
Sold Price $290,000
Property Type Condo
Sub Type Condominium
Listing Status Sold
Purchase Type For Sale
Square Footage 1,667 sqft
Price per Sqft $173
Subdivision Westerfield Ph1 Stg1
MLS Listing ID 22030164
Sold Date 06/24/22
Style Ranch/2 story,Other,Traditional
Bedrooms 2
Full Baths 2
Half Baths 1
HOA Fees $270/mo
Year Built 1985
Annual Tax Amount $2,462
Lot Size 3,485 Sqft
Acres 0.08
Property Sub-Type Condominium
Property Description
Well maintained end unit in Westerfield! Low maintenance landscaping, beautiful covered patios & covered front porch as well as 2ND floor balcony overlooking common ground! Gleaming hardwood floors throughout!! Transom & skylight windows, vaulted ceiling, entry foyer & beautifully extended deck. Stainless appliances, main floor laundry, main floor master w/ bathroom suite (Dbl vanities, jetted tub & separate shower, walk-in closet). Wainscoting & crown molding, attention given to many details often overlooked! Loft area opens to balcony retreat. Upper level computer suite or sitting room added. W/ O bsmt is unfinished & waiting your personal finishes. Patio from basement door reinforced to hold hot tub. Roof replaced in 2016, XL gutters w/ covers run underground to corner of yard. Subdivision pool is saltwater. All windows replaced from 2010 to 2015 w/ lowE windows/skylights. Vented gas log fireplace w/ mantle. HOA in process of painting all exterior! A must see in a fantastic location Additional Rooms: Workshop/Hobby Area Location: End Unit, Ground Level
Location
State MO
County St. Charles
Area 410 - Francis Howell
Rooms
Basement 8 ft + Pour, Egress Window, Concrete, Storage Space, Unfinished, Walk-Out Access
Main Level Bedrooms 1
Interior
Interior Features Double Vanity, Tub, Breakfast Bar, Open Floorplan, Vaulted Ceiling(s), Separate Dining, Entrance Foyer
Heating Natural Gas, Forced Air
Cooling Central Air, Electric
Flooring Hardwood
Fireplaces Number 1
Fireplaces Type Living Room
Fireplace Y
Appliance Water Softener Rented, Dishwasher, Disposal, Microwave, Gas Range, Gas Oven, Gas Water Heater
Laundry Main Level
Exterior
Exterior Feature Balcony
Parking Features true
Garage Spaces 1.0
Utilities Available Natural Gas Available
Amenities Available Resident Management
View Y/N No
Building
Lot Description Adjoins Common Ground
Story 1.5
Sewer Public Sewer
Water Public
Level or Stories One and One Half
Structure Type Wood Siding,Cedar
Schools
Elementary Schools Independence Elem.
Middle Schools Bryan Middle
High Schools Francis Howell High
School District Francis Howell R-Iii
Others
HOA Fee Include Insurance,Maintenance Grounds,Pool,Snow Removal,Trash,Water
Ownership Private
Acceptable Financing Cash, Conventional
Listing Terms Cash, Conventional
Special Listing Condition Standard
Read Less
Want to know what your home might be worth? Contact us for a FREE valuation!

Our team is ready to help you sell your home for the highest possible price ASAP
Bought with Sheila MHouse
GET MORE INFORMATION







