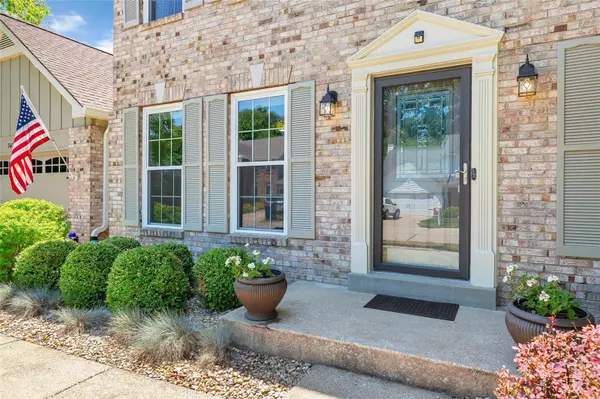$467,500
$415,900
12.4%For more information regarding the value of a property, please contact us for a free consultation.
740 Trago Creek DR Ballwin, MO 63021
4 Beds
4 Baths
2,556 SqFt
Key Details
Sold Price $467,500
Property Type Single Family Home
Sub Type Single Family Residence
Listing Status Sold
Purchase Type For Sale
Square Footage 2,556 sqft
Price per Sqft $182
Subdivision Woodrun Court Add One
MLS Listing ID 22044034
Sold Date 09/06/22
Style Other,Traditional
Bedrooms 4
Full Baths 2
Half Baths 2
HOA Fees $16/ann
Year Built 1991
Annual Tax Amount $4,426
Lot Size 9,148 Sqft
Acres 0.21
Lot Dimensions 44x118x68x36x126
Property Sub-Type Single Family Residence
Property Description
Walk your kids to school in the fabulous Rockwood School District. Updated 2 story on quiet
cul-de-sac with a large screened back porch, perfect for relaxing with your private fenced-in lot. Interior
boasts designer kitchen/laundry from RSI Kitchen and Bath - quartz
countertops, white cabinetry with crown molding, bevel subway tile, and a center island with
more storage and peninsula seating. Hardwood floors throughout main and upper
levels. Updated Primary suite includes fireplace, walk-in closet and updated Primary
bath with freestanding soaking tub. Updated for the work-from-home lifestyle with a fourth
bedroom configured as a work from home suite - currently includes new
worksurface, shelves and cabinetry. Lower level includes new paint and luxury vinyl tile flooring
in the rec room and a theater room you have to see to believe. Finally, enjoy maintenance free
living with a full-brick front and James Hardi siding, soffit, fascia, gutters, downspouts,
and windows in 2020. Additional Rooms: Mud Room
Location
State MO
County St. Louis
Area 348 - Marquette
Rooms
Basement 8 ft + Pour, Bathroom, Partially Finished, Sump Pump
Interior
Interior Features Bookcases, Special Millwork, Walk-In Closet(s), Double Vanity, Tub, Separate Dining, High Speed Internet, Breakfast Bar, Kitchen Island, Custom Cabinetry, Eat-in Kitchen, Solid Surface Countertop(s)
Heating Forced Air, Natural Gas
Cooling Central Air, Electric, Other
Flooring Hardwood
Fireplaces Number 2
Fireplaces Type Electric, Wood Burning, Family Room
Fireplace Y
Appliance Gas Water Heater, Dishwasher, Disposal, Gas Cooktop, Microwave, Electric Range, Electric Oven, Refrigerator, Stainless Steel Appliance(s), Other
Laundry Main Level
Exterior
Parking Features true
Garage Spaces 2.0
Utilities Available Electricity Available, Natural Gas Available
View Y/N No
Building
Story 2
Sewer Public Sewer
Water Public
Level or Stories Two
Structure Type Fiber Cement
Schools
Elementary Schools Woerther Elem.
Middle Schools Selvidge Middle
High Schools Marquette Sr. High
School District Rockwood R-Vi
Others
Ownership Private
Acceptable Financing Cash, Conventional, VA Loan
Listing Terms Cash, Conventional, VA Loan
Special Listing Condition Standard
Read Less
Want to know what your home might be worth? Contact us for a FREE valuation!

Our team is ready to help you sell your home for the highest possible price ASAP
Bought with CoreyGriffin
GET MORE INFORMATION







