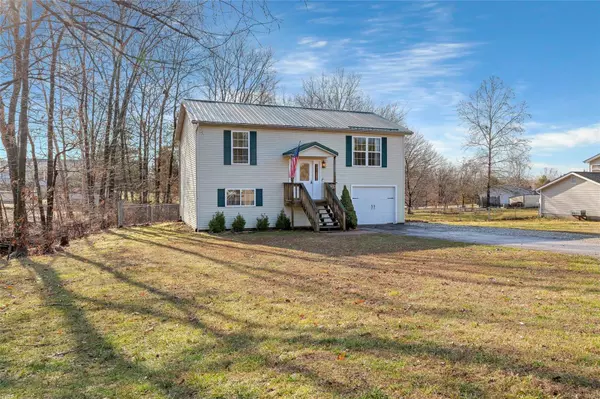$176,000
$175,000
0.6%For more information regarding the value of a property, please contact us for a free consultation.
1642 Penny LN Union, MO 63084
4 Beds
2 Baths
988 SqFt
Key Details
Sold Price $176,000
Property Type Single Family Home
Sub Type Single Family Residence
Listing Status Sold
Purchase Type For Sale
Square Footage 988 sqft
Price per Sqft $178
Subdivision Strawberry Fields
MLS Listing ID 23000446
Sold Date 02/17/23
Style Split Foyer,Traditional
Bedrooms 4
Full Baths 2
Year Built 1997
Annual Tax Amount $1,367
Lot Size 0.587 Acres
Acres 0.587
Lot Dimensions 175x146
Property Sub-Type Single Family Residence
Property Description
Be Impressed with this perfectly placed home on a level lot with a huge fenced-in yard that backs to trees. This 4 bed/2 bath home is ready for it's new owners! The easy floorplan welcomes you with a tall entry foyer that compliments the living room providing the ideal space to greet & entertain guests. Your family will love the bright kitchen's sunny corner windows above the sink, updated cabinetry & lovely dining area with sliding glass door leading to the newer large back deck. All of the bedrooms are great size & the master includes a walk-in closet with access to updated bath. The finished walk-out/look-out main level adds the 3rd and 4th bedroom, laundry/utility room & full bathroom. UPDATED flooring, baths and kitchen! Newer HEAT PUMP HVAC(2017), newer H2O HEATER (2022), newer DECK(2021), METAL ROOF! Coming home is always a breeze with the attached garage & additional off-street parking. Treat yourself with an Appointment to view this one Today!
Location
State MO
County Franklin
Area 362 - Union R-11
Rooms
Basement Egress Window, Daylight, Daylight/Lookout, Walk-Out Access
Main Level Bedrooms 2
Interior
Interior Features Dining/Living Room Combo, Kitchen/Dining Room Combo, Bookcases, Open Floorplan, Custom Cabinetry, Eat-in Kitchen, Granite Counters, Pantry
Heating Forced Air, Heat Pump, Electric
Cooling Ceiling Fan(s), Central Air, Electric, Heat Pump
Flooring Carpet
Fireplaces Type None
Fireplace Y
Appliance Dishwasher, Disposal, Microwave, Electric Range, Electric Oven, Water Softener Rented, Electric Water Heater
Exterior
Parking Features true
Garage Spaces 1.0
View Y/N No
Building
Lot Description Adjoins Wooded Area
Sewer Public Sewer
Water Public
Level or Stories Multi/Split
Structure Type Vinyl Siding
Schools
Elementary Schools Prairie Dell Elem.
Middle Schools Union Middle
High Schools Union High
School District Union R-Xi
Others
Ownership Private
Acceptable Financing Cash, Conventional, FHA, USDA, VA Loan
Listing Terms Cash, Conventional, FHA, USDA, VA Loan
Special Listing Condition Standard
Read Less
Want to know what your home might be worth? Contact us for a FREE valuation!

Our team is ready to help you sell your home for the highest possible price ASAP
Bought with Terri EKile
GET MORE INFORMATION







