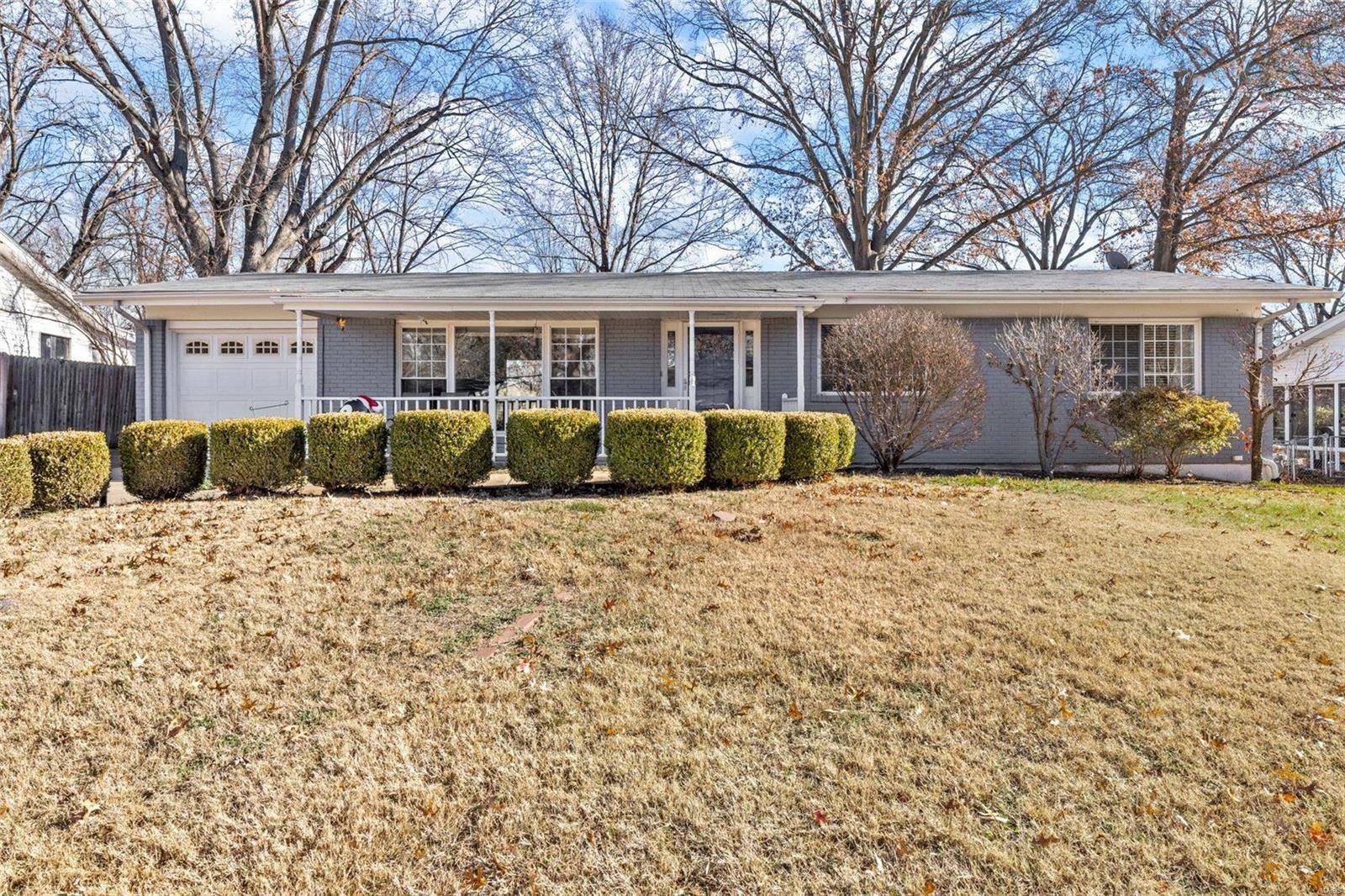$350,000
$350,000
For more information regarding the value of a property, please contact us for a free consultation.
718 Montauban DR Creve Coeur, MO 63141
4 Beds
3 Baths
1,503 SqFt
Key Details
Sold Price $350,000
Property Type Single Family Home
Sub Type Single Family Residence
Listing Status Sold
Purchase Type For Sale
Square Footage 1,503 sqft
Price per Sqft $232
Subdivision Bellerive Estates
MLS Listing ID 23073538
Sold Date 02/29/24
Bedrooms 4
Full Baths 3
Year Built 1962
Lot Size 0.260 Acres
Acres 0.26
Lot Dimensions 82x125
Property Sub-Type Single Family Residence
Property Description
Welcome to 718 Montauban Drive located in highly desirable Bellerive Estates and AAA Parkway School District. Immaculate well-kept home is completely updated. The main level boasts refinished hardwood floors throughout, crown molding, updated bathrooms, updated kitchen with newer cabinet doors and granite countertops & plenty of storage. The open floor plan makes it ideal for entertaining guests. With 3 bedrooms, 2 bathrooms on the main level & an additional 4th bedroom and en-suite bathroom in the finished lower level. The lower level also has a large recreation room, an exercise area, laundry and additional storage space. In addition to the home has several large updates: HVAC &water heater. With only having 1 garage space this home has a LARGE side driveway/carport space that allows for an additional vehicle. Entertain your guests in your level, fenced backyard with plenty of privacy.
Location
State MO
County St. Louis
Area 166 - Parkway North
Rooms
Basement 8 ft + Pour, Full, Partially Finished, Sleeping Area, Storage Space
Main Level Bedrooms 3
Interior
Interior Features Shower, Entrance Foyer, High Speed Internet, Open Floorplan, Walk-In Closet(s), Kitchen/Dining Room Combo, Separate Dining, Breakfast Room, Custom Cabinetry, Granite Counters, Pantry
Heating Forced Air, Natural Gas
Cooling Central Air, Electric
Flooring Carpet, Hardwood
Fireplaces Number 1
Fireplaces Type Electric, Basement, Recreation Room
Fireplace Y
Appliance Gas Water Heater, Dishwasher, Microwave, Gas Range, Gas Oven
Exterior
Parking Features true
Garage Spaces 1.0
Utilities Available Electricity Available, Underground Utilities
Building
Lot Description Near Public Transit, Level
Story 1
Sewer Public Sewer
Water Public
Architectural Style Ranch, Traditional
Level or Stories One
Structure Type Brick Veneer,Stone Veneer
Schools
Elementary Schools Bellerive Elem.
Middle Schools Northeast Middle
High Schools Parkway North High
School District Parkway C-2
Others
Ownership Private
Acceptable Financing Cash, FHA, Conventional, VA Loan
Listing Terms Cash, FHA, Conventional, VA Loan
Special Listing Condition Standard
Read Less
Want to know what your home might be worth? Contact us for a FREE valuation!

Our team is ready to help you sell your home for the highest possible price ASAP
Bought with Susan Hurley






