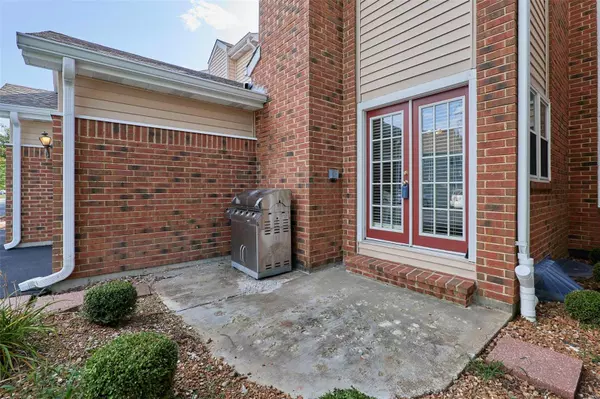$215,000
$199,000
8.0%For more information regarding the value of a property, please contact us for a free consultation.
1308 Holgate DR #F1 Ballwin, MO 63021
2 Beds
3 Baths
1,607 SqFt
Key Details
Sold Price $215,000
Property Type Townhouse
Sub Type Townhouse
Listing Status Sold
Purchase Type For Sale
Square Footage 1,607 sqft
Price per Sqft $133
Subdivision Hickory Sound Condo I Ph I
MLS Listing ID 22051561
Sold Date 09/22/22
Style Traditional
Bedrooms 2
Full Baths 2
Half Baths 1
HOA Fees $280/mo
Year Built 1985
Annual Tax Amount $2,359
Lot Size 4,569 Sqft
Acres 0.105
Property Sub-Type Townhouse
Property Description
LOCATION, LOCATION! Check out this charming 2 story townhouse in the highly desirable Hickory Sound Community. This move-in ready unit boasts a large master suite and finished basement. Both bedrooms are located on the 2nd floor for nice privacy! Enjoy the woodburning fireplace in the freshly painted family room or enjoy your morning coffee or evening cocktails on the patio right off of the family room. Master suites has private shower, water closet and walk-in closet. Flooring in main level includes laminate and ceramic tile. Main floor laundry. The attached 1 car garage has a new garage door. Seller is offering a 1 Year Standard Old Republic Home warranty for peace of mind! This location has easy access to Highways as well as plenty of shopping, parks and restaurant nearby. This one won't last long!
Location
State MO
County St. Louis
Area 181 - Valley Park
Rooms
Basement 8 ft + Pour, Partially Finished, Concrete, Sleeping Area, Sump Pump
Interior
Interior Features High Speed Internet, Open Floorplan, Walk-In Closet(s), Dining/Living Room Combo, Breakfast Bar, Two Story Entrance Foyer
Heating Forced Air, Natural Gas
Cooling Central Air, Electric
Flooring Carpet
Fireplaces Number 1
Fireplaces Type Recreation Room, Family Room, Wood Burning
Fireplace Y
Appliance Gas Water Heater, Dishwasher, Disposal, Microwave, Gas Range, Gas Oven
Laundry Washer Hookup, In Unit, Main Level
Exterior
Parking Features true
Garage Spaces 1.0
Pool In Ground
Amenities Available Association Management
View Y/N No
Building
Lot Description Near Public Transit
Story 2
Sewer Public Sewer
Water Public
Level or Stories Two
Schools
Elementary Schools Valley Park Elem.
Middle Schools Valley Park Middle
High Schools Valley Park Sr. High
School District Valley Park
Others
HOA Fee Include Clubhouse,Insurance,Maintenance Grounds,Maintenance Parking/Roads,Pool,Recreational Facilities,Sewer,Snow Removal,Trash,Water
Ownership Private
Acceptable Financing Cash, Conventional, FHA
Listing Terms Cash, Conventional, FHA
Special Listing Condition Standard
Read Less
Want to know what your home might be worth? Contact us for a FREE valuation!

Our team is ready to help you sell your home for the highest possible price ASAP
Bought with AngelaMKittner-Brosseau
GET MORE INFORMATION







