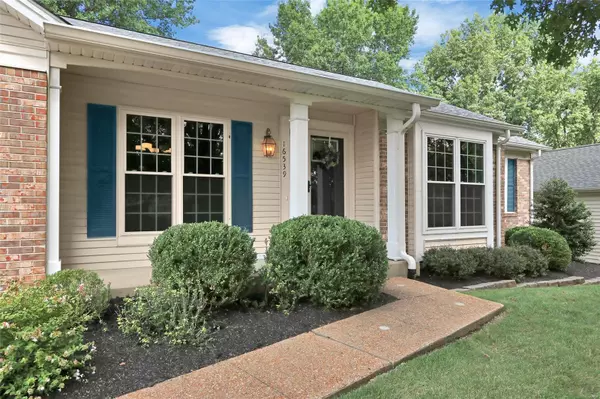$305,000
$300,000
1.7%For more information regarding the value of a property, please contact us for a free consultation.
16539 Oak Forest CT Ballwin, MO 63011
3 Beds
2 Baths
2,368 SqFt
Key Details
Sold Price $305,000
Property Type Single Family Home
Sub Type Single Family Residence
Listing Status Sold
Purchase Type For Sale
Square Footage 2,368 sqft
Price per Sqft $128
Subdivision Evergreen
MLS Listing ID 22060320
Sold Date 11/09/22
Style Ranch,Traditional
Bedrooms 3
Full Baths 2
HOA Fees $16/ann
Year Built 1983
Annual Tax Amount $3,342
Lot Size 9,583 Sqft
Acres 0.22
Lot Dimensions 61/73x98/111
Property Sub-Type Single Family Residence
Property Description
Wonderful ranch home in popular Evergreen subdiv – Open floor plan, almost 2400 SF quality fin. living. space, vaulted ceilings, plantation shutters, newer light fixtures; cozy family rm w/ lovely stone, electric fireplace w/ remote/blowers & access to private deck & level, fenced yard, shade trees; kitchen w/ ample maple cabinets, crown molding, tile backsplash & floor, blt-in microwave, BFast bar, newer faucet w/ pull-out sprayer, new disposal; spacious, vaulted MBR, newer ceiling fan/light, double closets, bath w/ adult-height vanity, newer skylight; 2 other BRs w/ plantation shutters, newer light fixtures, wall TV mounts; updated hall bath w/ tub/shower combo, tile surround/floor; partly fin. LL w/ Berber; some newer windows/doors; newer roof, soffits, gutters, garage door opener/pads; maintenance-free vinyl siding; some new landscaping; near restaurants, shopping, state parks - trails/amenities; A-rated Rockwood schools! Call for a tour of this home today – you'll be glad you did!
Location
State MO
County St. Louis
Area 347 - Lafayette
Rooms
Basement Full, Partially Finished, Concrete
Main Level Bedrooms 3
Interior
Interior Features High Speed Internet, Shower, Entrance Foyer, Breakfast Bar, Eat-in Kitchen, Separate Dining, Sunken Living Room, Open Floorplan, Vaulted Ceiling(s)
Heating Forced Air, Natural Gas
Cooling Ceiling Fan(s), Central Air, Electric
Flooring Carpet
Fireplaces Number 1
Fireplaces Type Electric, Family Room
Fireplace Y
Appliance Gas Water Heater, Dishwasher, Disposal, Dryer, Microwave, Electric Range, Electric Oven, Refrigerator, Washer
Exterior
Parking Features true
Garage Spaces 2.0
Utilities Available Underground Utilities, Electricity Available
View Y/N No
Building
Lot Description Corner Lot, Cul-De-Sac, Level
Story 1
Sewer Public Sewer
Water Public
Level or Stories One
Structure Type Brick Veneer,Vinyl Siding
Schools
Elementary Schools Green Pines Elem.
Middle Schools Wildwood Middle
High Schools Lafayette Sr. High
School District Rockwood R-Vi
Others
HOA Fee Include Other
Ownership Private
Acceptable Financing Cash, FHA, Conventional, VA Loan
Listing Terms Cash, FHA, Conventional, VA Loan
Special Listing Condition Standard
Read Less
Want to know what your home might be worth? Contact us for a FREE valuation!

Our team is ready to help you sell your home for the highest possible price ASAP
Bought with LeeBWilber
GET MORE INFORMATION







