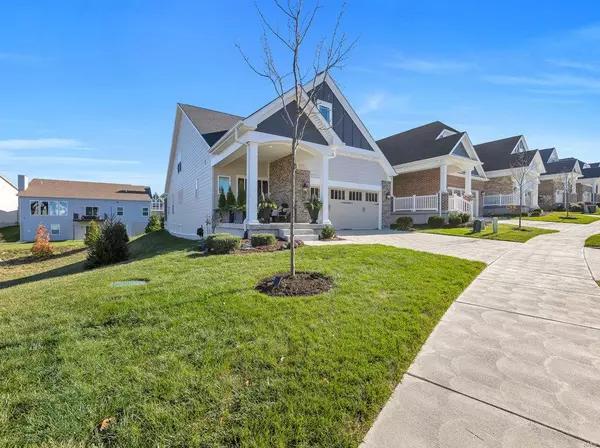$555,000
$554,700
0.1%For more information regarding the value of a property, please contact us for a free consultation.
17029 Fire Glow DR Wildwood, MO 63011
3 Beds
3 Baths
2,230 SqFt
Key Details
Sold Price $555,000
Property Type Single Family Home
Sub Type Villa
Listing Status Sold
Purchase Type For Sale
Square Footage 2,230 sqft
Price per Sqft $248
Subdivision Villages At Bright Leaf Three
MLS Listing ID 22074617
Sold Date 01/04/23
Style Traditional
Bedrooms 3
Full Baths 2
Half Baths 1
HOA Fees $100/mo
Year Built 2020
Annual Tax Amount $6,720
Lot Size 5,092 Sqft
Acres 0.117
Lot Dimensions .11
Property Sub-Type Villa
Property Description
Open House is Canceled. This 2-year young custom 1.5sty Fisher & Frichtel Carefree living home is better than brand new & move-in ready! Premium end lot and exceptional location guarantee this property will not last long. This home features 3 bdrms, 2.5 baths, 9' first-floor ceilings, wood floors, Main Floor laundry, a luxury kitchen w/oversized pantry, quartz counters, dbl ovens, gas cooktop, custom cabinets, & butler's pantry. Open-floor concept is perfect for entertaining! The main floor owner's retreat features a large walk-in closet w/ recently added organizer, custom walk-in shower, dual sinks, & plenty of cabinet space. The upstairs features a loft, an at-home workstation area, 2 spacious bdrms, & a full bath. Full basement w/ rough-in bath. Oversized 2-car garage w/finished epoxy floor, custom cabinets, & organizer system. Enjoy the 16x12 screened-in porch for relaxing. All of this and the ability to walk to Wildwood Town Center & easy access to many miles of walking/biking
Location
State MO
County St. Louis
Area 347 - Lafayette
Rooms
Basement Egress Window, Full, Concrete, Roughed-In Bath, Sump Pump, Unfinished
Main Level Bedrooms 1
Interior
Interior Features Entrance Foyer, High Speed Internet, High Ceilings, Open Floorplan, Special Millwork, Walk-In Closet(s), Kitchen/Dining Room Combo, Breakfast Bar, Butler Pantry, Kitchen Island, Custom Cabinetry, Pantry, Solid Surface Countertop(s), Double Vanity, Shower
Heating Natural Gas, Forced Air
Cooling Ceiling Fan(s), Central Air, Electric
Flooring Hardwood
Fireplaces Number 1
Fireplaces Type Electric, Living Room
Fireplace Y
Appliance Gas Water Heater, Dishwasher, Disposal, Double Oven, Dryer, Gas Cooktop, Stainless Steel Appliance(s)
Laundry Main Level
Exterior
Parking Features true
Garage Spaces 2.0
Utilities Available Underground Utilities, Electricity Available
View Y/N No
Building
Lot Description Sprinklers In Front, Sprinklers In Rear
Story 1.5
Builder Name Fischer and Frichtel
Sewer Public Sewer
Water Public
Level or Stories One and One Half
Structure Type Brick Veneer,Fiber Cement
Schools
Elementary Schools Green Pines Elem.
Middle Schools Wildwood Middle
High Schools Lafayette Sr. High
School District Rockwood R-Vi
Others
HOA Fee Include Other
Ownership Private
Acceptable Financing Relocation Property, Cash, Conventional
Listing Terms Relocation Property, Cash, Conventional
Special Listing Condition Standard
Read Less
Want to know what your home might be worth? Contact us for a FREE valuation!

Our team is ready to help you sell your home for the highest possible price ASAP
Bought with John AHartman
GET MORE INFORMATION







