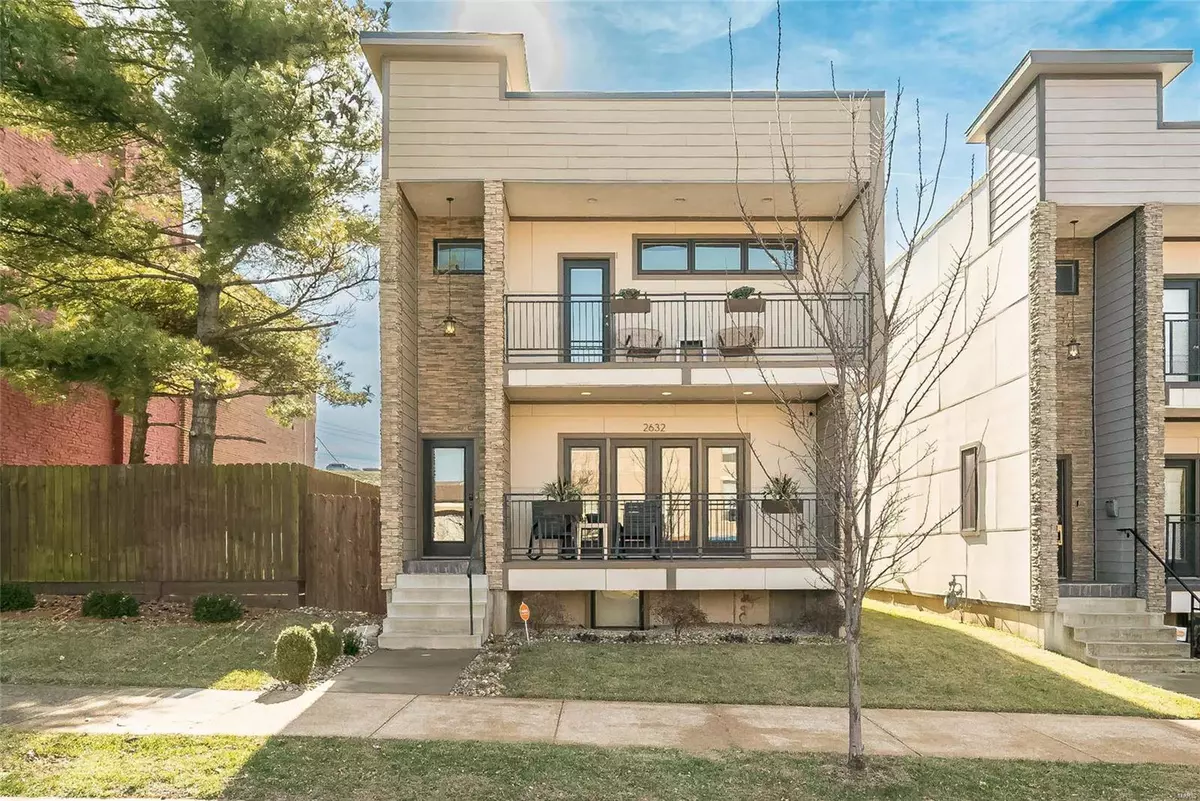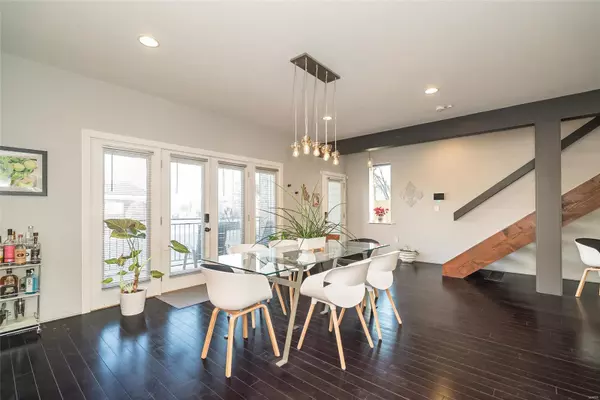$474,900
$474,900
For more information regarding the value of a property, please contact us for a free consultation.
2632 Lafayette AVE St Louis, MO 63104
4 Beds
4 Baths
3,360 SqFt
Key Details
Sold Price $474,900
Property Type Single Family Home
Sub Type Single Family Residence
Listing Status Sold
Purchase Type For Sale
Square Footage 3,360 sqft
Price per Sqft $141
Subdivision James B Eads Sub
MLS Listing ID 23001403
Sold Date 02/27/23
Style Contemporary,Other
Bedrooms 4
Full Baths 3
Half Baths 1
Year Built 2015
Annual Tax Amount $5,043
Lot Size 4,256 Sqft
Acres 0.098
Lot Dimensions see survey
Property Sub-Type Single Family Residence
Property Description
Urban Living at its best w/all the amenities you desire*Oversized 2 car garage w/240 car plug,fully fenced yard,8yrs new,4-bdrms&3.5-baths,finished LL,2 balconies,high ceilings,Modern finishes,&Open Floor Plan.Incredible location-walk to concerts in the park@Lafayette Sq, less than 2 miles to new MLS Stadium,Union Station/Ferris Wheel,Soulard&so many great attractions.Stunning kitchen features gas range w/wifi capabilities, granite countertops, enormous island w/seating, updated lighting, and cabinet hardware, built-in microwave&Stainless range hood.*Upstairs features Master Bdrm w/walk-in closet&exquisite master bath has walk-in tile Shower w/glass surround,dbl vanities+freestanding soaking tub&generous size secondary bdrms w/walk in closets&ceiling fans**Addtl features include French doors,hardwood floors thru-out,recessed lighting,ceiling fans,upstairs laundry room w/sink, solar panels,security system,freshly paint&dbl deck off the back has solar lighting&great for entertaining.
Location
State MO
County St Louis City
Area 2 - Central East
Rooms
Basement Bathroom, Full, Partially Finished, Concrete, Sleeping Area, Storage Space
Interior
Interior Features High Speed Internet, Breakfast Bar, Breakfast Room, Kitchen Island, Eat-in Kitchen, Granite Counters, Solid Surface Countertop(s), Open Floorplan, Walk-In Closet(s), Double Vanity, Tub, Entrance Foyer, Kitchen/Dining Room Combo, Separate Dining
Heating Forced Air, Natural Gas
Cooling Ceiling Fan(s), Central Air, Electric
Flooring Carpet, Hardwood
Fireplaces Type None, Recreation Room
Fireplace Y
Appliance Dishwasher, Disposal, Double Oven, Dryer, Microwave, Gas Range, Gas Oven, Refrigerator, Stainless Steel Appliance(s), Washer, Gas Water Heater
Laundry 2nd Floor
Exterior
Exterior Feature Balcony
Parking Features true
Garage Spaces 2.0
View Y/N No
Building
Story 2
Sewer Public Sewer
Water Public
Level or Stories Two
Structure Type Frame
Schools
Elementary Schools Hodgen Elem.
Middle Schools Long Middle Community Ed. Center
High Schools Vashon High
School District St. Louis City
Others
Ownership Private
Acceptable Financing Relocation Property, Cash, Conventional, FHA, Private Financing Available, VA Loan
Listing Terms Relocation Property, Cash, Conventional, FHA, Private Financing Available, VA Loan
Special Listing Condition Standard
Read Less
Want to know what your home might be worth? Contact us for a FREE valuation!

Our team is ready to help you sell your home for the highest possible price ASAP
Bought with DavidNguyen
GET MORE INFORMATION







