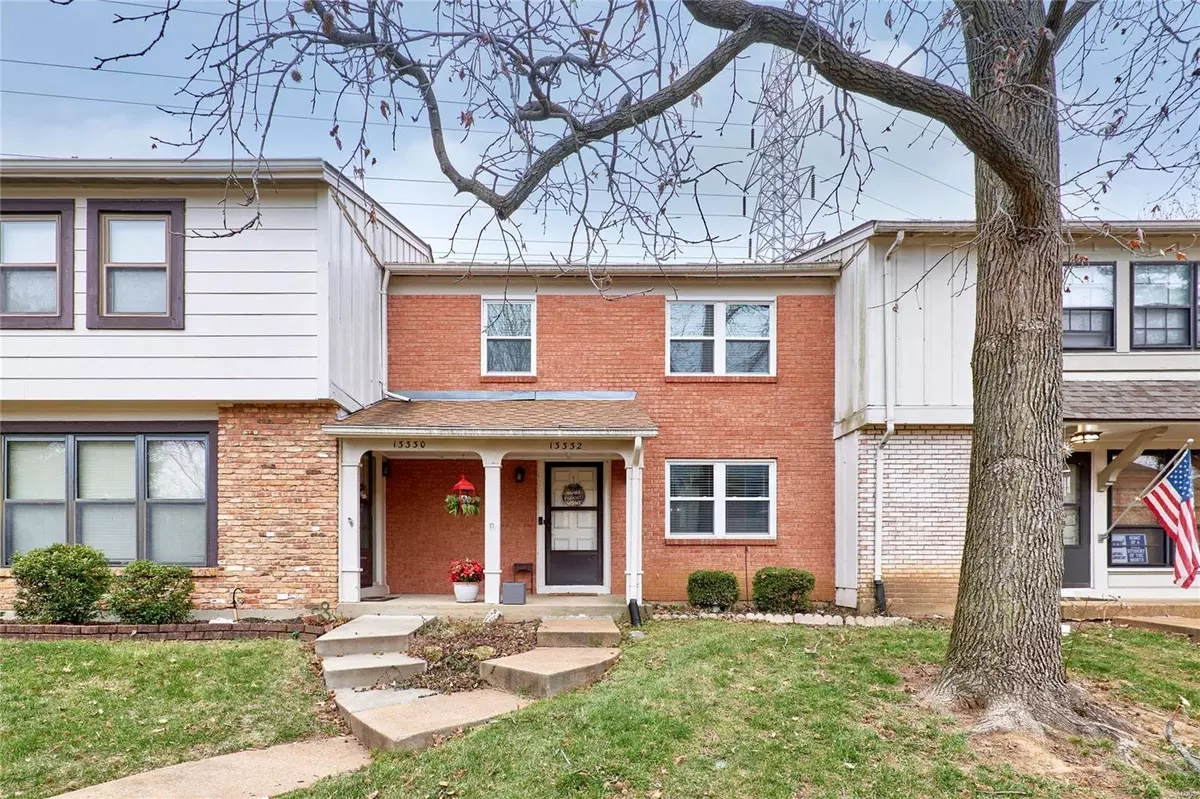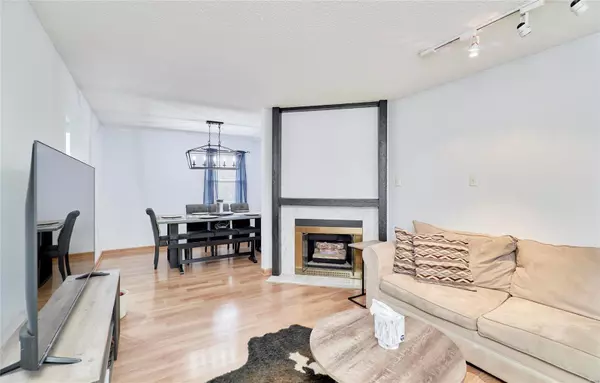$180,000
$184,900
2.7%For more information regarding the value of a property, please contact us for a free consultation.
13332 Hiddencrest Lane Ballwin, MO 63021
2 Beds
3 Baths
1,728 SqFt
Key Details
Sold Price $180,000
Property Type Townhouse
Sub Type Townhouse
Listing Status Sold
Purchase Type For Sale
Square Footage 1,728 sqft
Price per Sqft $104
Subdivision Hidden Meadow
MLS Listing ID 22075672
Sold Date 12/30/22
Style Ranch/2 story,Traditional
Bedrooms 2
Full Baths 2
Half Baths 1
HOA Fees $295/mo
Year Built 1976
Annual Tax Amount $1,875
Lot Size 8,668 Sqft
Acres 0.199
Lot Dimensions 8668
Property Sub-Type Townhouse
Property Description
Move in Ready Townhome located in Parkway School District! Well maintained! Open floor plan w/separate dining area/Eat in Kitchen/Living Room & 1/2 bath all located on main level. Sliders from kitchen to 6ft fenced area for privacy, great for entertaining & keep pets safe. New windows in 2019, New laminate flooring throughout. Upstairs you will find a large master bedroom, walk in closet, master bath w/tile flooring. 2nd good size bedroom, full hall bath with tub & shower. 6 panel doors throughout, closets on each floor for plenty of storage. The finished lower level is a great space for a recreation room, or additional sleeping area. Separate laundry area with storage. 2 assigned parking spaces surrounded by tons of common ground beautifully maintained by association. Seller offering 1 year HSA Home Warranty $644. Association covers some insurance, water, sewer, trash/recycle, snow removal, landscaping, pool & tennis court. All Appliances Stay/Washer/Dryer/Freezer MOTIVATED SELLER Location: Interior Unit
Location
State MO
County St. Louis
Area 169 - Parkway South
Rooms
Basement 8 ft + Pour, Block, Partially Finished, Sleeping Area, Storage Space
Interior
Interior Features Separate Dining, Shower, Open Floorplan, Walk-In Closet(s), Eat-in Kitchen, Solid Surface Countertop(s)
Heating Natural Gas, Forced Air
Cooling Ceiling Fan(s), Central Air, Electric
Fireplaces Number 1
Fireplaces Type Recreation Room, Living Room
Fireplace Y
Appliance Dishwasher, Disposal, Dryer, Other, Electric Range, Electric Oven, Refrigerator, Washer, Gas Water Heater
Laundry In Unit
Exterior
Parking Features false
Pool In Ground
Utilities Available Natural Gas Available, Underground Utilities
Amenities Available Association Management
View Y/N No
Building
Lot Description Adjoins Common Ground, Near Public Transit
Story 2
Sewer Public Sewer
Water Public
Level or Stories Two
Structure Type Stone Veneer,Brick Veneer,Vinyl Siding
Schools
Elementary Schools Barretts Elem.
Middle Schools Southwest Middle
High Schools Parkway South High
School District Parkway C-2
Others
HOA Fee Include Clubhouse,Insurance,Maintenance Grounds,Maintenance Parking/Roads,Pool,Sewer,Snow Removal,Trash,Water
Ownership Private
Acceptable Financing Cash, Conventional, FHA, VA Loan
Listing Terms Cash, Conventional, FHA, VA Loan
Special Listing Condition Standard
Read Less
Want to know what your home might be worth? Contact us for a FREE valuation!

Our team is ready to help you sell your home for the highest possible price ASAP
Bought with DaveHsieh
GET MORE INFORMATION







