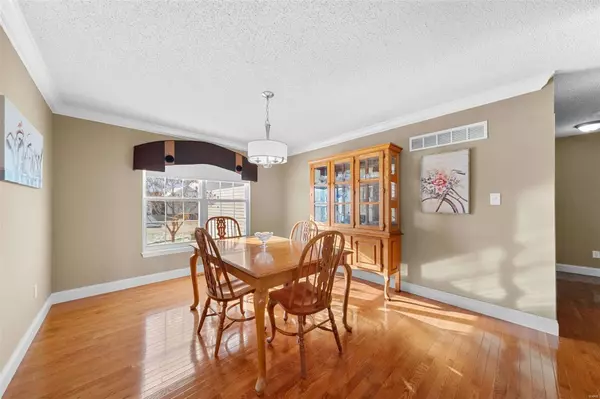$360,000
$360,000
For more information regarding the value of a property, please contact us for a free consultation.
7213 Cinnamon Teal DR O'fallon, MO 63368
3 Beds
2 Baths
1,718 SqFt
Key Details
Sold Price $360,000
Property Type Single Family Home
Sub Type Single Family Residence
Listing Status Sold
Purchase Type For Sale
Square Footage 1,718 sqft
Price per Sqft $209
Subdivision Vlgs At Dardenne Oakland Village
MLS Listing ID 24073989
Sold Date 01/31/25
Style Traditional,Ranch
Bedrooms 3
Full Baths 2
Year Built 1997
Annual Tax Amount $4,104
Lot Size 8,276 Sqft
Acres 0.19
Lot Dimensions .19
Property Sub-Type Single Family Residence
Property Description
Well-loved and gently lived in, this split bedroom ranch offers over 1700 sq. feet of living space. Large windows throughout allow for sundrenched rooms and gleaming wood floors. Open floor plan but still warm and inviting. Quality features throughout. Entry offers double coat closet. Spacious formal dining / flex space features wood flooring and double window. Vaulted great room offers large TV niche, and open stairwell to huge unfinished basement awaiting your finishing touches. Kitchen features wood cabinetry w/crown, solid surface countertops. Breakfast nook w/ French door that leads to screened in deck. Level backyard w/ utility shed to free up garage space. STUNNING primary suite with wall of windows, wood flooring, lux ensuite bath, and large W/I closet. Spacious secondary bedrooms offer double windows and share a hall bath. Main floor laundry. Oversized driveway eliminates car shuffling. Subdivision amenities include 3 pools, tennis, lakes, clubhouse. Easy access to 40 & 364.
Location
State MO
County St. Charles
Area 407 - Fort Zumwalt West
Rooms
Basement Full, Concrete, Sump Pump, Unfinished
Main Level Bedrooms 3
Interior
Interior Features Separate Dining, Open Floorplan, Vaulted Ceiling(s), Walk-In Closet(s), Breakfast Bar, Breakfast Room, Granite Counters, Pantry, High Speed Internet, Double Vanity, Tub, Entrance Foyer
Heating Forced Air, Natural Gas
Cooling Ceiling Fan(s), Central Air, Electric
Flooring Carpet, Hardwood
Fireplaces Type None
Fireplace Y
Appliance Dishwasher, Disposal, Microwave, Electric Range, Electric Oven, Stainless Steel Appliance(s), Gas Water Heater
Laundry Main Level
Exterior
Parking Features true
Garage Spaces 2.0
Utilities Available Underground Utilities
View Y/N No
Building
Lot Description Level
Story 1
Sewer Public Sewer
Water Public
Level or Stories One
Structure Type Frame,Vinyl Siding
Schools
Elementary Schools Ostmann Elem.
Middle Schools Ft. Zumwalt West Middle
High Schools Ft. Zumwalt West High
School District Ft. Zumwalt R-Ii
Others
Ownership Private
Acceptable Financing Cash, Conventional, FHA, VA Loan
Listing Terms Cash, Conventional, FHA, VA Loan
Special Listing Condition Standard
Read Less
Want to know what your home might be worth? Contact us for a FREE valuation!

Our team is ready to help you sell your home for the highest possible price ASAP
Bought with JulieSacco-Smith
GET MORE INFORMATION







