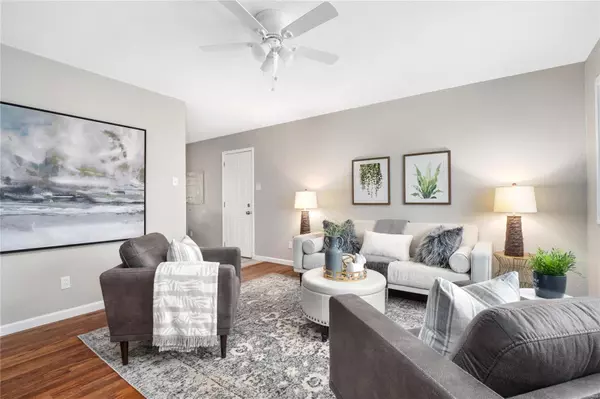$251,500
$239,900
4.8%For more information regarding the value of a property, please contact us for a free consultation.
312 Imperial Fenton, MO 63026
3 Beds
1 Bath
1,090 SqFt
Key Details
Sold Price $251,500
Property Type Single Family Home
Sub Type Single Family Residence
Listing Status Sold
Purchase Type For Sale
Square Footage 1,090 sqft
Price per Sqft $230
Subdivision Riverside 1
MLS Listing ID 22009765
Sold Date 05/20/22
Style Traditional,Ranch
Bedrooms 3
Full Baths 1
Year Built 1961
Annual Tax Amount $2,149
Lot Size 8,451 Sqft
Acres 0.194
Lot Dimensions ‘
Property Sub-Type Single Family Residence
Property Description
We have the home for you! Lindbergh Schools, moments from the golf course, trails along the Meramec, the huge Fenton city park, HWYs, restaurants, & more! Step into this charming 3bd/1ba ranch with large living area with plenty of natural light. You will immediately notice the refinished wood floors. Enter your updated eat-in kitchen complete with granite countertops, new flooring, and new cabinets. 3 bds and lightly updated full bath complete main level. Just off the kitchen, soak up the sun in your sunroom, or step out to your back deck/patio and enjoy a large level backyard. ALL of this makes a perfect entertaining space. Need more space? This home has you covered. Walk down to the newly finished basement to find a large family/recreation room.
Fresh paint, updated kitchen, lightly updated bath, refinished wood floors, finished basement, new carpet, great location, great schools - What are you waiting for? Make 312 Imperial your home today! Additional Rooms: Sun Room
Location
State MO
County St. Louis
Area 316 - Lindbergh
Rooms
Basement Full, Partially Finished
Main Level Bedrooms 3
Interior
Interior Features Eat-in Kitchen, Granite Counters
Heating Natural Gas, Forced Air
Cooling Ceiling Fan(s), Central Air, Electric
Flooring Hardwood
Fireplaces Type None, Recreation Room
Fireplace Y
Appliance Dishwasher, Microwave, Electric Range, Electric Oven, Refrigerator, Gas Water Heater
Exterior
Parking Features true
Garage Spaces 1.0
View Y/N No
Building
Lot Description Level
Story 1
Sewer Public Sewer
Water Public
Level or Stories One
Structure Type Vinyl Siding
Schools
Elementary Schools Concord Elem. School
Middle Schools Robert H. Sperreng Middle
High Schools Lindbergh Sr. High
School District Lindbergh Schools
Others
Ownership Private
Acceptable Financing Cash, Conventional, FHA, VA Loan
Listing Terms Cash, Conventional, FHA, VA Loan
Special Listing Condition Standard
Read Less
Want to know what your home might be worth? Contact us for a FREE valuation!

Our team is ready to help you sell your home for the highest possible price ASAP
Bought with AngelaDStokes
GET MORE INFORMATION







