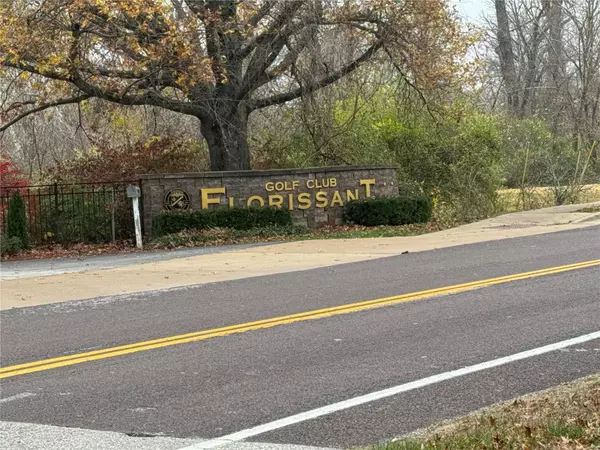$562,800
$575,000
2.1%For more information regarding the value of a property, please contact us for a free consultation.
13712 Old Halls Ferry RD St Louis, MO 63033
4 Beds
6 Baths
5,436 SqFt
Key Details
Sold Price $562,800
Property Type Single Family Home
Sub Type Single Family Residence
Listing Status Sold
Purchase Type For Sale
Square Footage 5,436 sqft
Price per Sqft $103
Subdivision Bomar Estates
MLS Listing ID 24073081
Sold Date 02/18/25
Style Traditional,Other
Bedrooms 4
Full Baths 3
Half Baths 3
Year Built 1992
Annual Tax Amount $8,364
Lot Size 1.320 Acres
Acres 1.32
Lot Dimensions 141x141x13x57x393x330
Property Sub-Type Single Family Residence
Property Description
Step into luxury in this stunning 4-bedroom, 6-bathroom brick home in prestigious Bomar Estates! Boasting over 5,000 sq ft of living space, this 2-story gem is designed for comfort and entertainment. The dramatic 2-story entry foyer welcomes you into an open, light-filled floor plan.The main floor features a spacious family room, a sunroom bathed in natural light, and a convenient main-floor laundry. Upstairs, enjoy a cozy sitting area, while the lower level offers a recreational room, exercise room, and ample space for gatherings. Outdoors, relax or entertain by the in-ground heated pool set in a private 1.32-acre lot. The 4-car garage provides plenty of storage, and the meticulous landscaping completes the home's exceptional appeal.
Perfect for those seeking elegance, space, and privacy, this property offers everything you need to create lasting memories. Don't miss your chance to call this incredible property home! SMALL DOG IN GARAGE . IT IS RETAINED IN THE CORNER. Additional Rooms: Sun Room
Location
State MO
County St. Louis
Area 47 - Hazelwood Central
Rooms
Basement Full, Partially Finished, Concrete, Sump Pump
Interior
Interior Features Bookcases, Coffered Ceiling(s), Open Floorplan, Special Millwork, Bar, Breakfast Room, Eat-in Kitchen, Walk-In Pantry, Double Vanity, Tub, Separate Shower, Two Story Entrance Foyer, Entrance Foyer
Heating Dual Fuel/Off Peak, Forced Air, Zoned, Natural Gas
Cooling Ceiling Fan(s), Central Air, Electric, Power Roof Vents
Flooring Carpet
Fireplaces Number 1
Fireplaces Type Recreation Room, Wood Burning, Great Room
Fireplace Y
Appliance Dishwasher, Disposal, Cooktop, Down Draft, Microwave, Gas Range, Gas Oven, Humidifier, Gas Water Heater
Laundry Main Level
Exterior
Parking Features true
Garage Spaces 4.0
Pool Private, In Ground
View Y/N No
Private Pool true
Building
Story 2
Sewer Public Sewer
Water Public
Level or Stories Two
Structure Type Brick
Schools
Elementary Schools Brown Elem.
Middle Schools Northwest Middle
High Schools Hazelwood Central High
School District Hazelwood
Others
Ownership Private
Acceptable Financing Cash, Conventional, FHA, VA Loan
Listing Terms Cash, Conventional, FHA, VA Loan
Special Listing Condition Standard
Read Less
Want to know what your home might be worth? Contact us for a FREE valuation!

Our team is ready to help you sell your home for the highest possible price ASAP
Bought with TracyRaspberry
GET MORE INFORMATION







