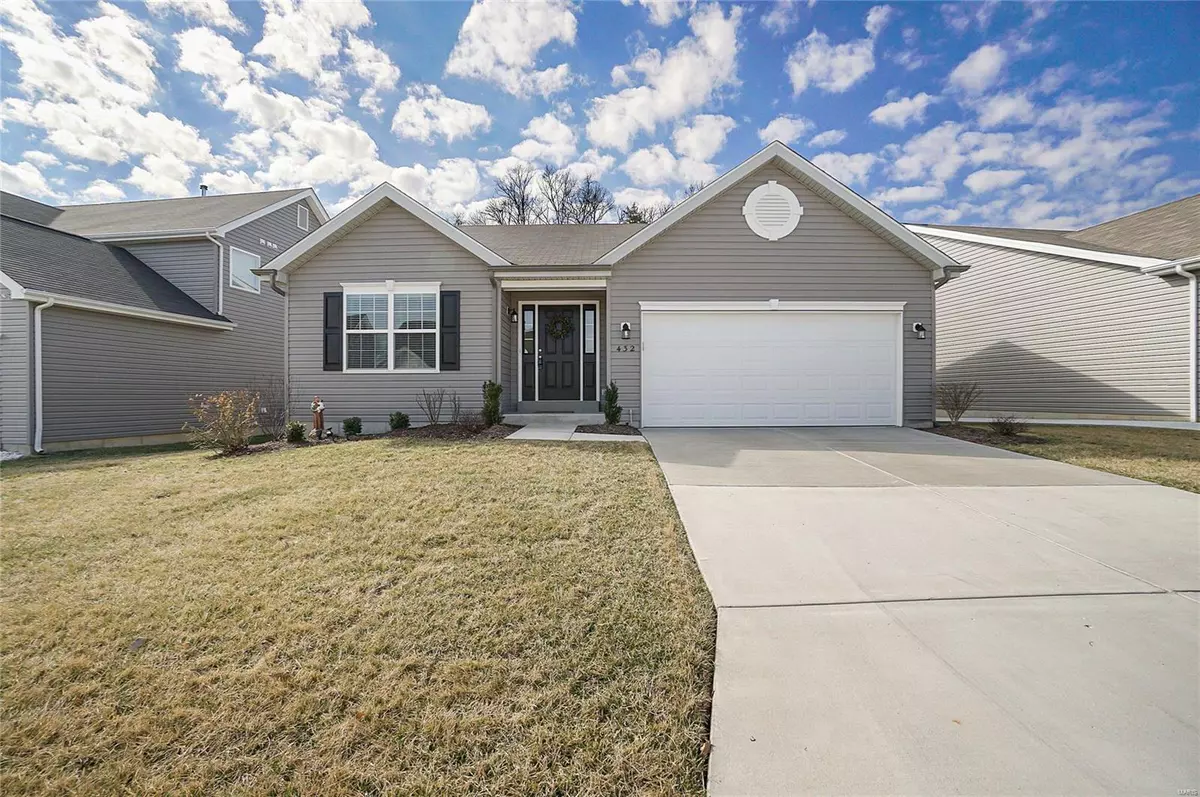$340,000
$349,900
2.8%For more information regarding the value of a property, please contact us for a free consultation.
432 Timber Valley TRL Fenton, MO 63026
3 Beds
2 Baths
1,539 SqFt
Key Details
Sold Price $340,000
Property Type Single Family Home
Sub Type Single Family Residence
Listing Status Sold
Purchase Type For Sale
Square Footage 1,539 sqft
Price per Sqft $220
Subdivision Winding Bluffs Two
MLS Listing ID 22010584
Sold Date 05/24/22
Style Colonial,Ranch
Bedrooms 3
Full Baths 2
HOA Fees $41/ann
Year Built 2019
Annual Tax Amount $4,199
Lot Size 7,405 Sqft
Acres 0.17
Lot Dimensions 7405
Property Sub-Type Single Family Residence
Property Description
Beautiful recently built 3Bed 2 Bath Home. 2 car garage McBride Built Aspen II Model ranch in Winding Bluffs. Open floor plan with engineered hardwood flooring throughout. Custom painted home with all custom blinds. 6 panel doors and Main floor Laundry Room. Pull out kitchen drawers. Inground Sprinkler System. Private and quite covered back porch goes out to level back yard that backs to prairie grass. Unfinished lower level with egress window. Community amenities include 2 stocked fishing ponds, dog park, walking trails, soccer field, and close proximity to Guffey Elementary school.
Location
State MO
County Jefferson
Area 391 - Fox C-6
Rooms
Basement Egress Window, Unfinished
Main Level Bedrooms 3
Interior
Interior Features Open Floorplan, Walk-In Closet(s), Double Vanity, Shower, Pantry, Walk-In Pantry, Separate Dining, Entrance Foyer
Heating Natural Gas, Forced Air
Cooling Gas, Central Air
Flooring Hardwood
Fireplace Y
Appliance Dishwasher, Disposal, Electric Cooktop, Electric Range, Electric Oven, Gas Water Heater
Laundry Main Level
Exterior
Parking Features true
Garage Spaces 2.0
View Y/N No
Building
Lot Description Level, Sprinklers In Front, Sprinklers In Rear
Story 1
Builder Name McBride
Sewer Public Sewer
Water Public
Level or Stories One
Structure Type Frame,Vinyl Siding
Schools
Elementary Schools George Guffey Elem.
Middle Schools Ridgewood Middle
High Schools Fox Sr. High
School District Fox C-6
Others
HOA Fee Include Other
Ownership Private
Acceptable Financing Cash, Conventional, FHA, VA Loan
Listing Terms Cash, Conventional, FHA, VA Loan
Special Listing Condition Standard
Read Less
Want to know what your home might be worth? Contact us for a FREE valuation!

Our team is ready to help you sell your home for the highest possible price ASAP
Bought with Saladin Hamdah
GET MORE INFORMATION







