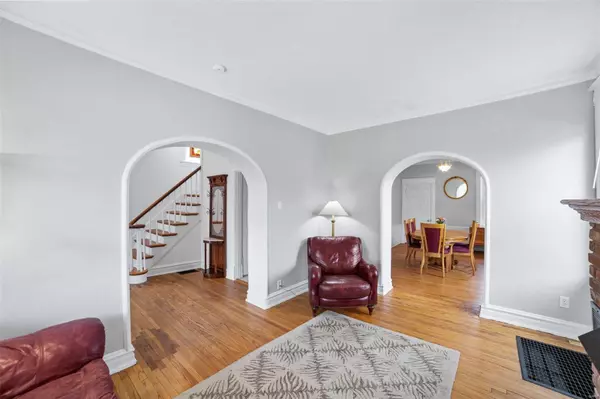$260,000
$230,000
13.0%For more information regarding the value of a property, please contact us for a free consultation.
319 Euclid AVE Rock Hill, MO 63119
3 Beds
2 Baths
1,650 SqFt
Key Details
Sold Price $260,000
Property Type Single Family Home
Sub Type Single Family Residence
Listing Status Sold
Purchase Type For Sale
Square Footage 1,650 sqft
Price per Sqft $157
Subdivision Webster Heights
MLS Listing ID 22018413
Sold Date 05/16/22
Style Other,Victorian
Bedrooms 3
Full Baths 1
Half Baths 1
Year Built 1898
Annual Tax Amount $3,234
Lot Size 7,501 Sqft
Acres 0.172
Lot Dimensions 50 x 150
Property Sub-Type Single Family Residence
Property Description
Century charm abounds in this 2 story home located in the Webster Groves school district. The wide, covered porch is the perfect place to unwind this spring. Once you step into the welcoming foyer, you'll notice the original hardwd floors, archways & soaring ceilings throughout. Cozy up next to the living rm gas fireplace & enjoy meals in the spacious dining rm. The kitchen offers abundant cabinet storage, granite counters, & stainless appliances. A 1/2 bath & bonus rm, currently used as an office nook, round out the first floor (vintage Murphy picnic style table & benches exist behind the office desk) Second flr: 3 generously sized bedrms, full bath w/ tub/shower combo, spacious bonus rm (currently used as a bedrm), & large storage closet. Walkout LL provides ample storage & a place for your laundry needs. Newer HVAC & water line to house. Fabulous,massive yard w/ patio area is perfect for entertaining, bbq, gardening,& more! Seller willing to provide clear Rock Hill occupancy insp.
Location
State MO
County St. Louis
Area 256 - Webster Groves
Rooms
Basement Cellar, Full, Unfinished, Walk-Out Access
Interior
Interior Features High Ceilings, Historic Millwork, Special Millwork, Entrance Foyer, Custom Cabinetry, Granite Counters, Pantry, Separate Dining
Heating Forced Air, Natural Gas
Cooling Central Air, Electric
Flooring Hardwood
Fireplaces Number 1
Fireplaces Type Living Room
Fireplace Y
Appliance Dishwasher, Dryer, Microwave, Electric Range, Electric Oven, Refrigerator, Stainless Steel Appliance(s), Washer, Gas Water Heater
Exterior
Parking Features false
Utilities Available Natural Gas Available
View Y/N No
Building
Lot Description Level
Story 2
Sewer Public Sewer
Water Public
Level or Stories Two
Structure Type Aluminum Siding
Schools
Elementary Schools Givens Elem.
Middle Schools Hixson Middle
High Schools Webster Groves High
School District Webster Groves
Others
Ownership Private
Acceptable Financing Cash, Conventional, FHA, VA Loan
Listing Terms Cash, Conventional, FHA, VA Loan
Special Listing Condition Standard
Read Less
Want to know what your home might be worth? Contact us for a FREE valuation!

Our team is ready to help you sell your home for the highest possible price ASAP
Bought with RodneyWallner
GET MORE INFORMATION







