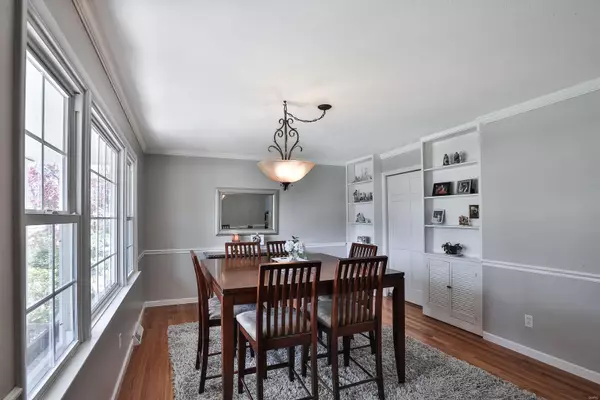$365,000
$350,000
4.3%For more information regarding the value of a property, please contact us for a free consultation.
342 Providence Ballwin, MO 63011
3 Beds
2 Baths
2,204 SqFt
Key Details
Sold Price $365,000
Property Type Single Family Home
Sub Type Single Family Residence
Listing Status Sold
Purchase Type For Sale
Square Footage 2,204 sqft
Price per Sqft $165
Subdivision Cherry Hill Estates
MLS Listing ID 22026370
Sold Date 06/06/22
Style Ranch,Traditional
Bedrooms 3
Full Baths 2
HOA Fees $2/ann
Year Built 1959
Annual Tax Amount $4,053
Lot Size 0.287 Acres
Acres 0.287
Lot Dimensions 12,502
Property Sub-Type Single Family Residence
Property Description
Rockwood Marquette High Crestview Westridge Elementary
Located in sought after Cherry Hill Estates subdivision, this charming 3 Bedroom, 2 full bath home is filled with updates! New AC/Furnace/Water Heater 2021. Kitchen cabinets replaced 2022, quartz counter tops, stainless steel appliances. Hall bath completely remodeled 2022 ~ new tub, tile walls and floor. Hardwood throughout home. Spacious finished lower level with plenty of storage. Rear oversized 2 car garage, large LEVEL back yard with freshly stained 4 yr old fence. Driveway completely replaced 2020. 6 yr old Architectural Roof
Unbelievable outdoor living space/patio installed fall 2021. Paver patio is 18 X 20 with seating wall. Additional circular fire pit patio in yard. Gazebo is not attached and is negotiable. Washer/ Dryer/ Fridge STAY.
Showings to begin May 6th
Offers to be received by 9pm May 8th with a response time of 5pm May 9th
Seller/Agent reserves the right to accept an offer at any time
Location
State MO
County St. Louis
Area 348 - Marquette
Rooms
Basement Full, Partially Finished, Sump Pump
Main Level Bedrooms 3
Interior
Interior Features High Speed Internet, Shower, Bookcases, Open Floorplan, Dining/Living Room Combo, Separate Dining, Custom Cabinetry, Pantry, Solid Surface Countertop(s)
Heating Natural Gas, Forced Air
Cooling Central Air, Electric
Flooring Hardwood
Fireplaces Number 1
Fireplaces Type Family Room, Recreation Room, Wood Burning
Fireplace Y
Appliance Electric Water Heater, Dishwasher, Disposal, Dryer, Electric Cooktop, ENERGY STAR Qualified Appliances, Microwave, Refrigerator, Stainless Steel Appliance(s), Washer
Exterior
Parking Features true
Garage Spaces 2.0
View Y/N No
Building
Lot Description Level
Story 1
Sewer Public Sewer
Water Public
Level or Stories One
Structure Type Vinyl Siding
Schools
Elementary Schools Westridge Elem.
Middle Schools Crestview Middle
High Schools Marquette Sr. High
School District Rockwood R-Vi
Others
HOA Fee Include Other
Ownership Private
Acceptable Financing Cash, Conventional, FHA, VA Loan
Listing Terms Cash, Conventional, FHA, VA Loan
Special Listing Condition Standard
Read Less
Want to know what your home might be worth? Contact us for a FREE valuation!

Our team is ready to help you sell your home for the highest possible price ASAP
Bought with KelliLGraf
GET MORE INFORMATION







