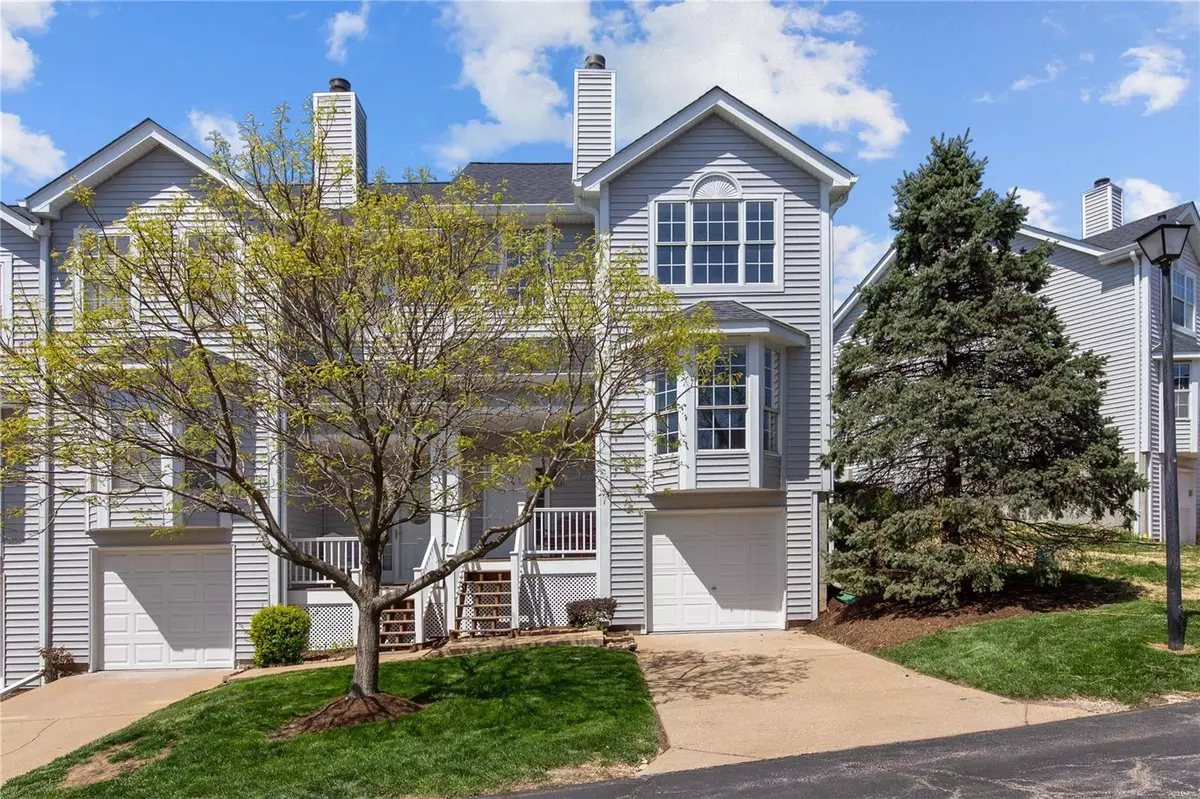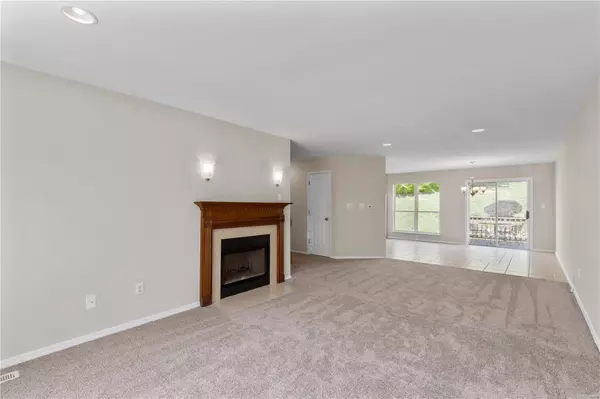$215,000
$225,000
4.4%For more information regarding the value of a property, please contact us for a free consultation.
1631 Whispering Creek DR Ballwin, MO 63021
3 Beds
3 Baths
1,446 SqFt
Key Details
Sold Price $215,000
Property Type Condo
Sub Type Condominium
Listing Status Sold
Purchase Type For Sale
Square Footage 1,446 sqft
Price per Sqft $148
Subdivision Spring Hill Farm Condo 26Th
MLS Listing ID 22024469
Sold Date 05/27/22
Style Other,Ranch/2 story,Traditional
Bedrooms 3
Full Baths 2
Half Baths 1
HOA Fees $354/mo
Year Built 1995
Annual Tax Amount $2,505
Lot Size 3,572 Sqft
Acres 0.082
Lot Dimensions 0.0822
Property Sub-Type Condominium
Property Description
Looking for that perfect home? Find it here with this pleasant 3 bed/2.5 bath townhouse located in the charming Spring Hill Farms Condos! The open concept main floor boasts a spacious living room filled with natural light coming from the bay window, along with a wood burning f/p to cozy up to for those winter nights. Walking over to the eat-in kitchen/dining room combo with tons of cabinet space, a pantry, and walkout access to the wooden deck outside! Moving upstairs, you have the large master suite with vaulted ceiling, updated full bath, and two closets. 2 addtl bedrooms and shared full bath to finish it off. The unfinished LL gives you opportunity to add your own personal touch! LL also offers access to the 1 car garage with extra space for storage. Take advantage of the community pool and clubhouse and live with ease in this wonderful home! Location: Suburban
Location
State MO
County St. Louis
Area 169 - Parkway South
Rooms
Basement Unfinished
Interior
Interior Features Eat-in Kitchen, Pantry, Entrance Foyer, Kitchen/Dining Room Combo, Open Floorplan
Heating Natural Gas, Forced Air
Cooling Ceiling Fan(s), Central Air, Electric
Flooring Carpet
Fireplaces Number 1
Fireplaces Type Wood Burning, Living Room
Fireplace Y
Appliance Gas Water Heater, Dishwasher, Disposal, Microwave, Electric Range, Electric Oven, Refrigerator
Exterior
Parking Features true
Garage Spaces 1.0
Pool In Ground
View Y/N No
Building
Story 2
Sewer Public Sewer
Water Public
Level or Stories Two
Structure Type Vinyl Siding
Schools
Elementary Schools Wren Hollow Elem.
Middle Schools Southwest Middle
High Schools Parkway South High
School District Parkway C-2
Others
HOA Fee Include Clubhouse,Maintenance Grounds,Pool,Sewer,Snow Removal,Trash,Water
Ownership Private
Acceptable Financing Cash, Conventional, FHA
Listing Terms Cash, Conventional, FHA
Special Listing Condition Standard
Read Less
Want to know what your home might be worth? Contact us for a FREE valuation!

Our team is ready to help you sell your home for the highest possible price ASAP
Bought with JenniferLLawler
GET MORE INFORMATION







