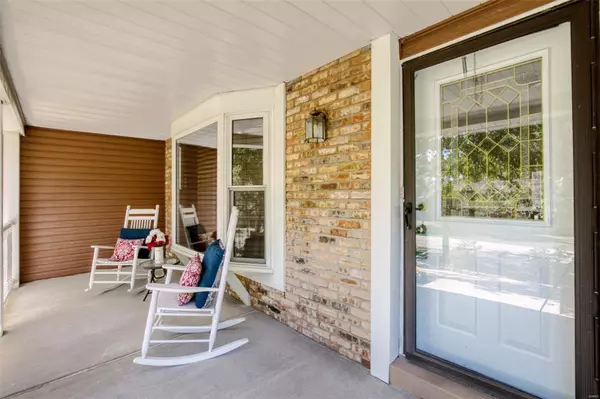$372,500
$375,000
0.7%For more information regarding the value of a property, please contact us for a free consultation.
706 Balboa CT Weldon Spring, MO 63304
3 Beds
3 Baths
2,497 SqFt
Key Details
Sold Price $372,500
Property Type Single Family Home
Sub Type Single Family Residence
Listing Status Sold
Purchase Type For Sale
Square Footage 2,497 sqft
Price per Sqft $149
Subdivision Granada Hills
MLS Listing ID 22047087
Sold Date 11/10/22
Style Traditional,Ranch
Bedrooms 3
Full Baths 2
Half Baths 1
HOA Fees $16/ann
Year Built 1977
Annual Tax Amount $3,229
Lot Size 0.918 Acres
Acres 0.918
Lot Dimensions 190x200
Property Sub-Type Single Family Residence
Property Description
BACK AND BETTER THAN EVER! Amazing home in quiet neighborhood on almost a full acre lot, adorned with mature trees and manicured landscaping. Kitchen has tons of cabinets and storage, Silestone countertops, plus breakfast bar overlooking the hearth room. Hearth room is perfect to gather around the woodburning fireplace comes with built-in bookshelves and desk. Gigantic master bedroom suite has an electric fireplace, large sitting area and walking closet. New carpet in 2022 and fresh paint in most of the main and lower levels. Living room hosts bay window for extra coziness. The lower level has a large rec room, half bath plus large bonus room that can be used as 4th bedroom or office. You can extend the use of the in-ground pool with its solar cover! Beautiful setting with very private fenced-in back yard and composite deck. There is plenty of room for a second full garage or other outbuilding. Welcome home!
Location
State MO
County St. Charles
Area 410 - Francis Howell
Rooms
Basement 8 ft + Pour, Bathroom, Full, Partially Finished, Sleeping Area, Sump Pump
Main Level Bedrooms 3
Interior
Interior Features Bookcases, Separate Dining, Entrance Foyer, Breakfast Bar, Butler Pantry, Custom Cabinetry, Eat-in Kitchen, Solid Surface Countertop(s), Shower
Heating Natural Gas, Forced Air
Cooling Ceiling Fan(s), Central Air, Electric
Flooring Carpet
Fireplaces Number 1
Fireplaces Type Wood Burning, Recreation Room
Fireplace Y
Appliance Gas Water Heater, Dishwasher, Disposal, Electric Cooktop, Microwave, Electric Range, Electric Oven, Stainless Steel Appliance(s)
Exterior
Parking Features true
Garage Spaces 2.0
Pool Private, In Ground
Utilities Available Underground Utilities
View Y/N No
Private Pool true
Building
Lot Description Corner Lot, Level
Story 1
Sewer Public Sewer
Water Public
Level or Stories One
Structure Type Brick Veneer,Vinyl Siding
Schools
Elementary Schools Independence Elem.
Middle Schools Bryan Middle
High Schools Francis Howell High
School District Francis Howell R-Iii
Others
Ownership Private
Acceptable Financing Cash, Conventional, FHA, VA Loan
Listing Terms Cash, Conventional, FHA, VA Loan
Special Listing Condition Standard
Read Less
Want to know what your home might be worth? Contact us for a FREE valuation!

Our team is ready to help you sell your home for the highest possible price ASAP
Bought with TimothyBunfill
GET MORE INFORMATION







