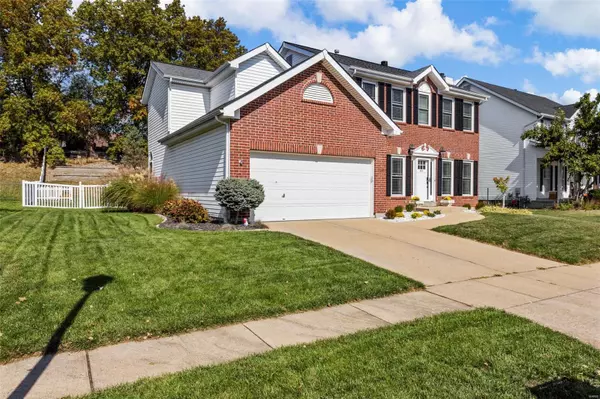$585,090
$500,000
17.0%For more information regarding the value of a property, please contact us for a free consultation.
462 Westglen Village DR Ballwin, MO 63021
4 Beds
4 Baths
3,248 SqFt
Key Details
Sold Price $585,090
Property Type Single Family Home
Sub Type Single Family Residence
Listing Status Sold
Purchase Type For Sale
Square Footage 3,248 sqft
Price per Sqft $180
Subdivision Castle Pines One-B
MLS Listing ID 22057047
Sold Date 02/07/23
Style Traditional,Other
Bedrooms 4
Full Baths 2
Half Baths 2
HOA Fees $29/ann
Year Built 1997
Annual Tax Amount $5,037
Lot Size 0.300 Acres
Acres 0.3
Lot Dimensions 84 X 157
Property Sub-Type Single Family Residence
Property Description
If you've been looking for the perfect 4-Bedroom home in Rockwood school district, LOOK NO FURTHER! This home has it all! Exceptional 2 story in popular Castle Pines Subdivision. Brick 2-sty w/3400 total living space w/ huge, fenced yard! Main floor complete renovation in 2020 w/ luxury engineered hardwood flooring on main level, striking back staircase w/iron spindles. wood treads, designer carpet runner, new light fixtures, & amazing KITCHEN complete w/ custom 42” white cabinetry, quartz countertops, wall oven/microwave, pantry, large island, planning desk & ss appliances. Large laundry room w/trendy tile off the kitchen too! This home has a large living. dining & family room w/gas fireplace. Upstairs offers a spacious master suite w/ dual vanity, separate tub/shower, walk-in closet w/custom organizer. 3 add beds share a bathroom w/double vanity & walk-in shower. LL features an open rec room & add sleeping area or office space & half bath. HVAC 2018. Subdivision pool, fishing pond.
Location
State MO
County St. Louis
Area 348 - Marquette
Rooms
Basement 8 ft + Pour, Bathroom, Full, Partially Finished, Sleeping Area
Interior
Interior Features Double Vanity, Tub, Center Hall Floorplan, Open Floorplan, Special Millwork, Walk-In Closet(s), Kitchen/Dining Room Combo, Separate Dining, Breakfast Room, Kitchen Island, Custom Cabinetry, Solid Surface Countertop(s)
Heating Natural Gas, Forced Air
Cooling Central Air, Electric
Flooring Hardwood
Fireplaces Number 1
Fireplaces Type Family Room, Recreation Room
Fireplace Y
Appliance Dishwasher, Disposal, Down Draft, Cooktop, Microwave, Electric Range, Electric Oven, Stainless Steel Appliance(s), Gas Water Heater
Laundry Main Level
Exterior
Exterior Feature Entry Steps/Stairs
Parking Features true
Garage Spaces 2.0
Utilities Available Natural Gas Available
View Y/N No
Building
Lot Description Adjoins Wooded Area
Story 2
Sewer Public Sewer
Water Public
Level or Stories Two
Structure Type Brick Veneer,Vinyl Siding
Schools
Elementary Schools Woerther Elem.
Middle Schools Selvidge Middle
High Schools Marquette Sr. High
School District Rockwood R-Vi
Others
HOA Fee Include Other
Ownership Private
Acceptable Financing Cash, Conventional, VA Loan
Listing Terms Cash, Conventional, VA Loan
Special Listing Condition Standard
Read Less
Want to know what your home might be worth? Contact us for a FREE valuation!

Our team is ready to help you sell your home for the highest possible price ASAP
Bought with MelissaPHays
GET MORE INFORMATION







