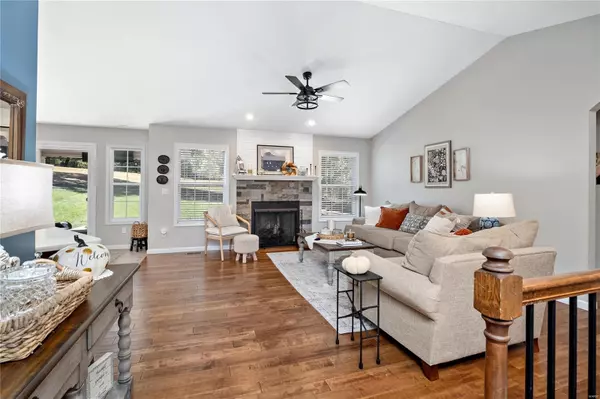$360,000
$375,000
4.0%For more information regarding the value of a property, please contact us for a free consultation.
12613 Tall Pine DR Ste Genevieve, MO 63670
4 Beds
3 Baths
2,400 SqFt
Key Details
Sold Price $360,000
Property Type Single Family Home
Sub Type Single Family Residence
Listing Status Sold
Purchase Type For Sale
Square Footage 2,400 sqft
Price per Sqft $150
Subdivision Lake Forest Estate
MLS Listing ID 22064997
Sold Date 03/28/23
Bedrooms 4
Full Baths 3
HOA Fees $100/ann
Year Built 2009
Lot Size 0.378 Acres
Acres 0.378
Lot Dimensions 0.3779
Property Sub-Type Single Family Residence
Property Description
Take a look at this stunning 4 bed/3 bath ranch in Lake Forest Estates! Walking in, you are immediately greeted by the open concept main with soaring vaults and engineered wood flooring. The eat-in kitchen includes custom cabinetry with a breakfast bar, SS appliances, and a dining area for all of your home cooked meals! Sequestered master suite comes with 4 bay window, tray ceiling, walk in closet, and full bath with double vanity and separate tub and shower. 2 addtl bedrooms and shared full bath finish the main floor. Down in the walk out LL, it is fully finished with a large family room with included gas fireplace, bedroom, and full bath! Lake community with a fishing and ski lakes, tons of amenities including pool, playground and more! Kitchen grants access to the beautiful covered patio overlooking the HUGE level backyard with a treehouse and firepit area for those relaxing fall nights by the fire! Don't miss out on this one.
Location
State MO
County Ste. Genevieve
Area 400 - St. Genevieve County
Rooms
Basement Bathroom, Full, Sleeping Area, Sump Pump, Storage Space, Walk-Out Access
Main Level Bedrooms 3
Interior
Interior Features Coffered Ceiling(s), Open Floorplan, Vaulted Ceiling(s), Walk-In Closet(s), Kitchen/Dining Room Combo, High Speed Internet, Double Vanity, Tub, Breakfast Bar, Breakfast Room, Custom Cabinetry, Eat-in Kitchen, Solid Surface Countertop(s)
Heating Forced Air, Electric
Cooling Ceiling Fan(s), Central Air, Electric
Flooring Carpet, Hardwood
Fireplaces Number 2
Fireplaces Type Family Room, Living Room, Insert, Recreation Room
Fireplace Y
Appliance Electric Water Heater, Dishwasher, Disposal, Gas Cooktop, Microwave, Gas Range, Gas Oven, Refrigerator, Stainless Steel Appliance(s), Wine Cooler
Laundry Main Level
Exterior
Parking Features true
Garage Spaces 2.0
Utilities Available Natural Gas Available
Building
Lot Description Adjoins Common Ground
Story 1
Water Community
Architectural Style Ranch, Contemporary, Traditional
Level or Stories One
Structure Type Brick
Schools
Elementary Schools Ste. Genevieve Elem.
Middle Schools Ste. Genevieve Middle
High Schools Ste. Genevieve Sr. High
School District Ste. Genevieve Co. R-Ii
Others
Ownership Private
Acceptable Financing Cash, Conventional, FHA, Other, Private Financing Available, USDA, VA Loan
Listing Terms Cash, Conventional, FHA, Other, Private Financing Available, USDA, VA Loan
Special Listing Condition Standard
Read Less
Want to know what your home might be worth? Contact us for a FREE valuation!

Our team is ready to help you sell your home for the highest possible price ASAP
Bought with EricaCastilaw






