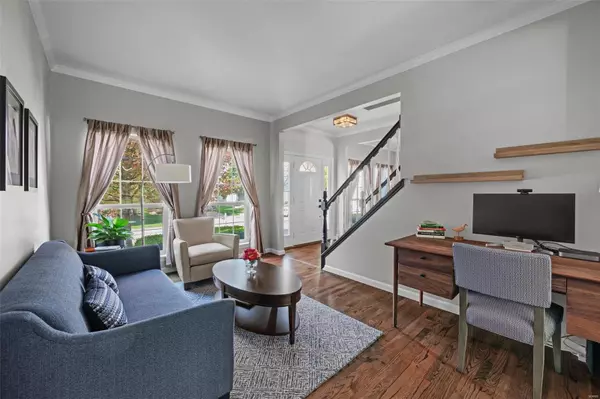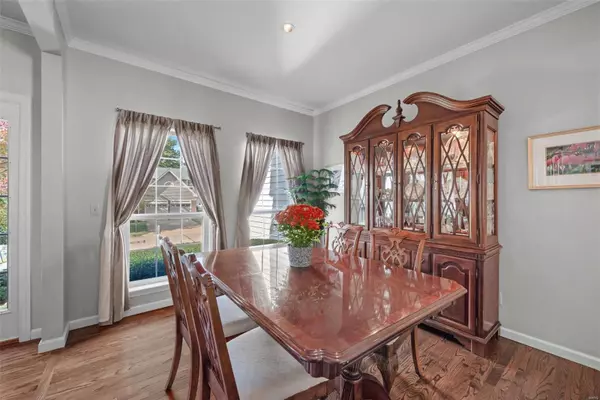$525,000
$499,000
5.2%For more information regarding the value of a property, please contact us for a free consultation.
2810 Barrett Pines LN Ballwin, MO 63021
4 Beds
3 Baths
2,774 SqFt
Key Details
Sold Price $525,000
Property Type Single Family Home
Sub Type Single Family Residence
Listing Status Sold
Purchase Type For Sale
Square Footage 2,774 sqft
Price per Sqft $189
Subdivision Barrett Meadows
MLS Listing ID 22065526
Sold Date 12/30/22
Style Other,Traditional
Bedrooms 4
Full Baths 2
Half Baths 1
HOA Fees $8/ann
Year Built 1993
Annual Tax Amount $4,391
Lot Size 7,841 Sqft
Acres 0.18
Lot Dimensions 133x60
Property Sub-Type Single Family Residence
Property Description
OPEN HOUSE ON 10/16 IS CANCELLED, THIS PROPERTY IS UNDER CONTRACT. This beautiful 2-story home has been lovingly cared for and immaculately maintained by one family during its 29 years in desirable Barrett Meadows. Upon entry you are greeted by stunning hardwood floors, fresh paint, and updated lighting. 9-ft ceilings, gorgeous windows, and open floorplan allow for easy entertaining. White soft close cabinetry, quartz countertops, and top of the line stainless-steel appliances in the kitchen. The French door opens to the 3-Season Room and beautifully kept fully fenced backyard with an array of flowers waiting to bloom next spring. Venture upstairs to find four bedrooms, the master complete with ensuite bathroom, soaking tub, shower, and walk-in closet. The finished LL offers a rec. room perfect for the big game or kids at play, and workshop/storage area. Wi-Fi controlled irrigation, Ring Doorbell, and Nest Wi-Fi Thermostat. Additional Rooms: Sun Room
Location
State MO
County St. Louis
Area 169 - Parkway South
Rooms
Basement Full, Partially Finished, Concrete, Sump Pump
Interior
Interior Features Separate Dining, High Ceilings, Open Floorplan, Special Millwork, Walk-In Closet(s), Double Vanity, Tub, Solid Surface Countertop(s)
Heating Forced Air, Natural Gas
Cooling Ceiling Fan(s), Central Air, Electric
Flooring Carpet, Hardwood
Fireplaces Number 1
Fireplaces Type Recreation Room, Family Room, Wood Burning
Fireplace Y
Appliance Dishwasher, Disposal, Dryer, Gas Cooktop, Microwave, Refrigerator, Stainless Steel Appliance(s), Washer, Gas Water Heater
Laundry Main Level
Exterior
Parking Features true
Garage Spaces 2.0
View Y/N No
Building
Lot Description Sprinklers In Front, Sprinklers In Rear
Story 2
Builder Name Fischer & Frichtel
Sewer Public Sewer
Water Public
Level or Stories Two
Structure Type Vinyl Siding
Schools
Elementary Schools Barretts Elem.
Middle Schools South Middle
High Schools Parkway South High
School District Parkway C-2
Others
Ownership Private
Acceptable Financing Cash, Conventional, FHA, VA Loan
Listing Terms Cash, Conventional, FHA, VA Loan
Special Listing Condition Standard
Read Less
Want to know what your home might be worth? Contact us for a FREE valuation!

Our team is ready to help you sell your home for the highest possible price ASAP
Bought with TracyLSanders
GET MORE INFORMATION







