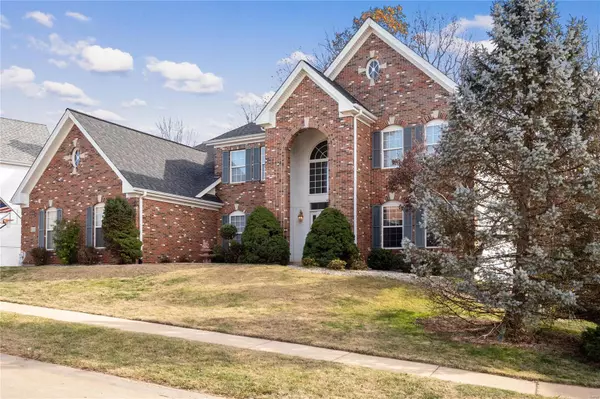$595,000
$625,000
4.8%For more information regarding the value of a property, please contact us for a free consultation.
822 Castle Pines DR Ballwin, MO 63021
4 Beds
5 Baths
4,621 SqFt
Key Details
Sold Price $595,000
Property Type Single Family Home
Sub Type Single Family Residence
Listing Status Sold
Purchase Type For Sale
Square Footage 4,621 sqft
Price per Sqft $128
Subdivision Castle Pines
MLS Listing ID 22074362
Sold Date 01/12/23
Style Traditional,Other
Bedrooms 4
Full Baths 4
Half Baths 1
Year Built 1996
Annual Tax Amount $7,320
Lot Size 0.290 Acres
Acres 0.29
Lot Dimensions 96 x 132
Property Sub-Type Single Family Residence
Property Description
4600 + sq feet finished living area in sought after Castle Pines. Brick front grand two story entry, landscaped, side entry 3 car garage for stand out curb appeal. Two story entry its flanked by a study and formal dining room. Divided flight staircase give access to the second floor from the entry and kitchen area. LR with gas fireplace, custom built-ins and millwork. Spacious eat in kitchen w island is an entertainer's dream with abundant storage and adjoining hearth room. Divided bedroom 2nd floor layout for privacy to the master bedroom with spacious ensuite bath, soaking tub and separate shower. 3 additional bedrooms with attached bathrooms.
Very nicely finished LL with custom wet bar in entertainment area, built ins, workout room could be sleeping area, and a full bath walks out to a lower level patio with storage shed. Hearth room walks out to vinyl deck overlooking backyard with a treelined view. Room for play and entertaining in the backyard. New carpet throughout.
Location
State MO
County St. Louis
Area 348 - Marquette
Rooms
Basement Bathroom, Partially Finished, Concrete, Walk-Out Access
Interior
Interior Features Double Vanity, Separate Shower, Kitchen/Dining Room Combo, Breakfast Bar, Kitchen Island, Walk-In Pantry, Bookcases, Open Floorplan, Special Millwork, Walk-In Closet(s), Bar, Entrance Foyer
Heating Natural Gas, Forced Air
Cooling Central Air, Electric
Flooring Carpet, Hardwood
Fireplaces Number 2
Fireplaces Type Living Room, Recreation Room
Fireplace Y
Appliance Gas Water Heater, Dishwasher, Disposal, Electric Cooktop, Microwave, Stainless Steel Appliance(s)
Laundry Main Level
Exterior
Parking Features true
Garage Spaces 3.0
Utilities Available Natural Gas Available
View Y/N No
Building
Lot Description Adjoins Wooded Area
Story 2
Sewer Public Sewer
Water Public
Level or Stories Two
Structure Type Stone Veneer,Brick Veneer,Vinyl Siding
Schools
Elementary Schools Woerther Elem.
Middle Schools Selvidge Middle
High Schools Marquette Sr. High
School District Rockwood R-Vi
Others
Ownership Private
Acceptable Financing Cash, Conventional, FHA
Listing Terms Cash, Conventional, FHA
Special Listing Condition Standard
Read Less
Want to know what your home might be worth? Contact us for a FREE valuation!

Our team is ready to help you sell your home for the highest possible price ASAP
Bought with ThomasVWalsh
GET MORE INFORMATION







