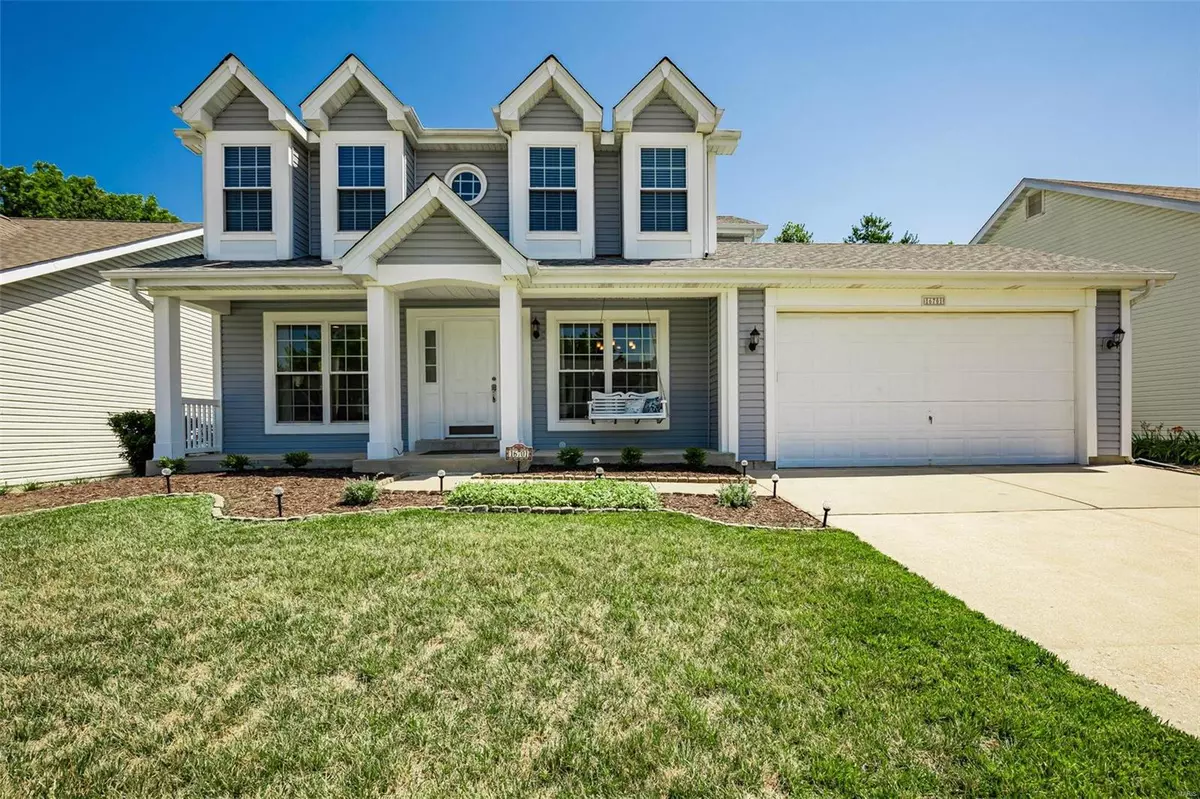$577,000
$575,000
0.3%For more information regarding the value of a property, please contact us for a free consultation.
16701 Chesterfield Farms DR Chesterfield, MO 63005
4 Beds
4 Baths
3,082 SqFt
Key Details
Sold Price $577,000
Property Type Single Family Home
Sub Type Single Family Residence
Listing Status Sold
Purchase Type For Sale
Square Footage 3,082 sqft
Price per Sqft $187
Subdivision Chesterfield Farms One
MLS Listing ID 23039751
Sold Date 08/08/23
Bedrooms 4
Full Baths 3
Half Baths 1
HOA Fees $49/ann
Year Built 1994
Lot Size 7,841 Sqft
Acres 0.18
Property Sub-Type Single Family Residence
Property Description
ONE OF A KIND! GORGEOUS 2 story with an open floor plan; 4 bedrooms and 4 bathrooms and professionally finished lower level in desired Chesterfield Farms! So many updates throughout the entire house: replaced windows, roof, vinyl siding, refinished deck, wood floors, elegant paint, up-dated bathrooms, ceiling fans, can lights throughout the main level and.... wait until you see the stunning kitchen with 42-inch glass cabinets, central island, quartz countertops, stainless steel appliances and a gas stove! So much natural light throughout the house. The view from the family and breakfast room to the private backyard with charming atmosphere under an elegant pergola complete this house. Lower level is granting additional space for entertainment and another office. Fantastic subdivision with swimming pool, tennis court and a club house. Walking distance to the elementary school, minutes to hwy 64, aquapark, playgrounds, parks, shopping centers and restaurants. Desired schools!
Location
State MO
County St. Louis
Area 348 - Marquette
Rooms
Basement Bathroom, Partially Finished, Sump Pump
Interior
Interior Features Double Vanity, Tub, Bookcases, Open Floorplan, Walk-In Closet(s), Separate Dining, Breakfast Room, Kitchen Island
Heating Natural Gas, Forced Air
Cooling Ceiling Fan(s), Central Air, Electric
Flooring Hardwood
Fireplaces Number 1
Fireplaces Type Family Room, Wood Burning
Fireplace Y
Appliance Gas Water Heater, Dishwasher, Gas Cooktop, Gas Range, Gas Oven
Laundry Main Level
Exterior
Parking Features true
Garage Spaces 2.0
Building
Story 2
Sewer Public Sewer
Water Public
Architectural Style Other, Traditional
Level or Stories Two
Structure Type Vinyl Siding
Schools
Elementary Schools Wild Horse Elem.
Middle Schools Crestview Middle
High Schools Marquette Sr. High
School District Rockwood R-Vi
Others
HOA Fee Include Other
Ownership Private
Acceptable Financing Cash, Conventional
Listing Terms Cash, Conventional
Special Listing Condition Standard
Read Less
Want to know what your home might be worth? Contact us for a FREE valuation!

Our team is ready to help you sell your home for the highest possible price ASAP
Bought with Gloria JLu






