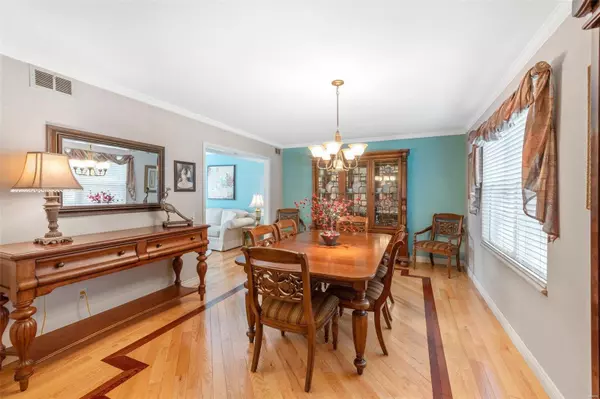$385,000
$370,000
4.1%For more information regarding the value of a property, please contact us for a free consultation.
5718 Cashew CT St Louis, MO 63129
5 Beds
3 Baths
2,756 SqFt
Key Details
Sold Price $385,000
Property Type Single Family Home
Sub Type Single Family Residence
Listing Status Sold
Purchase Type For Sale
Square Footage 2,756 sqft
Price per Sqft $139
Subdivision Lemay Woods 2
MLS Listing ID 23036255
Sold Date 08/25/23
Style Traditional,Other
Bedrooms 5
Full Baths 2
Half Baths 1
HOA Fees $29/ann
Year Built 1977
Annual Tax Amount $2,905
Lot Size 9,313 Sqft
Acres 0.214
Lot Dimensions 81x115
Property Sub-Type Single Family Residence
Property Description
Welcome to 5718 Cashew Ct, a beautiful 5-bedroom home in Lake of the Woods. The minute you step inside, you'll be blown away by its stunning hardwood floors and rooms filled with natural light. Solid surface countertops, 2 convection ovens, hardwood floors, and stainless steel appliances are featured in the updated kitchen. Off the breakfast area is an oversized deck with an arbor that provides filtered light and fun space for lounging. This cozy family room has hardwood floors, crown molding, a lovely bay window, and a wood-burning fireplace with built-in bookcases on both sides. The primary bedroom suite features 2 walk-in closet, an updated bathroom, crown molding, and ample space for a sitting area. Four additional bedrooms and a full bath with a Kohler jetted tub complete the 2nd floor. In addition to the built-in storage shelves, the finished lower level is an excellent place for entertaining. Last but not least; the subdivision pool and lake are family favorites!
Location
State MO
County St. Louis
Area 332 - Oakville
Rooms
Basement 8 ft + Pour, Partially Finished
Interior
Interior Features Shower, Custom Cabinetry, Eat-in Kitchen, Solid Surface Countertop(s), Kitchen/Dining Room Combo, Bookcases, Open Floorplan, Special Millwork, Walk-In Closet(s)
Heating Natural Gas, Forced Air
Cooling Ceiling Fan(s), Central Air, Electric
Flooring Hardwood
Fireplaces Number 1
Fireplaces Type Family Room, Masonry, Wood Burning, Recreation Room
Fireplace Y
Appliance Dishwasher, Disposal, Double Oven, Microwave, Wall Oven, Gas Water Heater
Exterior
Parking Features true
Garage Spaces 2.0
View Y/N No
Building
Lot Description Sprinklers In Front, Sprinklers In Rear, Cul-De-Sac, Level
Story 2
Sewer Public Sewer
Water Public
Level or Stories Two
Structure Type Brick Veneer,Vinyl Siding
Schools
Elementary Schools Blades Elem.
Middle Schools Bernard Middle
High Schools Oakville Sr. High
School District Mehlville R-Ix
Others
HOA Fee Include Other
Ownership Private
Acceptable Financing Cash, Conventional, FHA
Listing Terms Cash, Conventional, FHA
Special Listing Condition Standard
Read Less
Want to know what your home might be worth? Contact us for a FREE valuation!

Our team is ready to help you sell your home for the highest possible price ASAP
Bought with AshleyNBeckman
GET MORE INFORMATION







