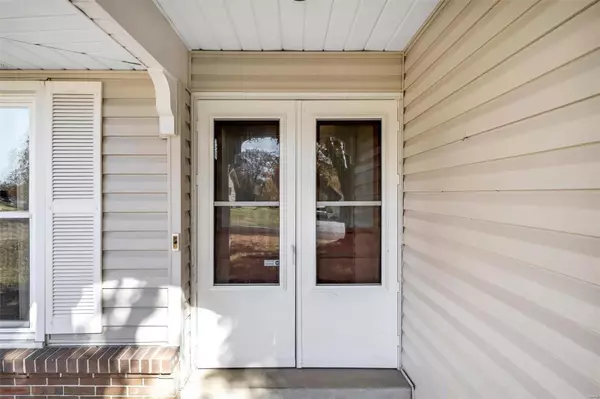$230,000
$225,000
2.2%For more information regarding the value of a property, please contact us for a free consultation.
4955 Kennewick DR Black Jack, MO 63033
4 Beds
2 Baths
1,972 SqFt
Key Details
Sold Price $230,000
Property Type Single Family Home
Sub Type Single Family Residence
Listing Status Sold
Purchase Type For Sale
Square Footage 1,972 sqft
Price per Sqft $116
Subdivision Ridgeline Manor 3
MLS Listing ID 23067995
Sold Date 12/15/23
Style Ranch,Traditional
Bedrooms 4
Full Baths 2
Year Built 1966
Annual Tax Amount $2,804
Lot Size 0.463 Acres
Acres 0.463
Lot Dimensions 130x155
Property Sub-Type Single Family Residence
Property Description
Open house CANCELED. Check out the newest listing in the popular Ridgeline subdivision. This super stylish ranch is airy and bright. Fresh paint, refinished hardwood floors and plenty of natural light pour in through the home's replacement windows. It's move-in ready, 4 bedrooms, 2 car garage and nearly half an acre lot - the backyard is fenced and has a huge patio and gazebo w/ new awning. Beautiful eat-in kitchen features new cabinets & counter tops plus all appliances are included. Formal living and dining rooms each have large windows, beautiful wood flooring and lots of space. Cozy up to the fireplace in family room. Mstr ste includes walk-in closet & updated bathroom. Other bdrms all are spacious and have large closets. Basement offers plenty of space for storage and lots of opportunity. Finished room would make a great mancave, theater or playroom. Washer/dryer included. The big stuff is all done for you; new roof ('23), HVAC, plumbing and electric are also recently upgraded.
Location
State MO
County St. Louis
Area 47 - Hazelwood Central
Rooms
Basement Full, Partially Finished, Concrete
Main Level Bedrooms 4
Interior
Interior Features Shower, Custom Cabinetry, Eat-in Kitchen, Separate Dining, Walk-In Closet(s)
Heating Forced Air, Natural Gas
Cooling Central Air, Electric
Flooring Hardwood
Fireplaces Number 1
Fireplaces Type Family Room, Wood Burning
Fireplace Y
Appliance Gas Water Heater
Exterior
Parking Features true
Garage Spaces 2.0
View Y/N No
Building
Story 1
Sewer Public Sewer
Water Public
Level or Stories One
Structure Type Brick Veneer,Vinyl Siding
Schools
Elementary Schools Jury Elem.
Middle Schools Central Middle
High Schools Hazelwood Central High
School District Hazelwood
Others
Ownership Private
Acceptable Financing Cash, Conventional
Listing Terms Cash, Conventional
Special Listing Condition Standard
Read Less
Want to know what your home might be worth? Contact us for a FREE valuation!

Our team is ready to help you sell your home for the highest possible price ASAP
Bought with Daun Gooding Holdmeyer
GET MORE INFORMATION







