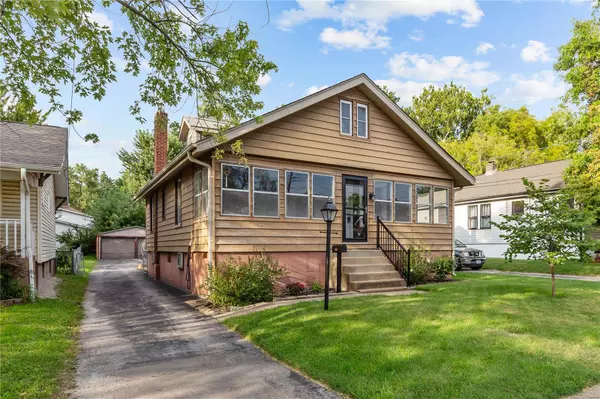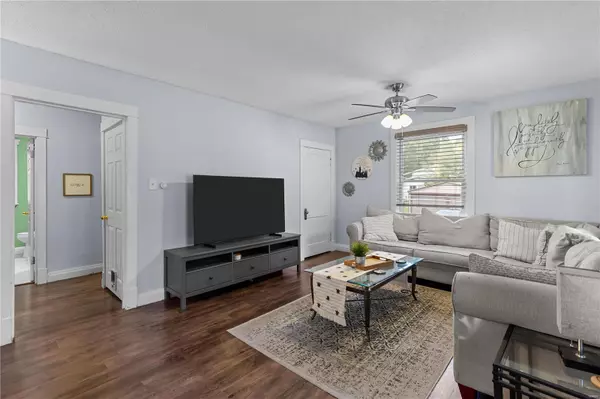$151,650
$150,000
1.1%For more information regarding the value of a property, please contact us for a free consultation.
8961 Argyle AVE St Louis, MO 63114
2 Beds
1 Bath
1,264 SqFt
Key Details
Sold Price $151,650
Property Type Single Family Home
Sub Type Single Family Residence
Listing Status Sold
Purchase Type For Sale
Square Footage 1,264 sqft
Price per Sqft $119
Subdivision Charlack
MLS Listing ID 24044260
Sold Date 10/16/24
Style Traditional,Other
Bedrooms 2
Full Baths 1
Year Built 1930
Annual Tax Amount $1,783
Lot Size 8,002 Sqft
Acres 0.184
Lot Dimensions IRR
Property Sub-Type Single Family Residence
Property Description
Don't miss your chance to tour this adorable 2bd/1ba Overland home. This lovely home boasts a spacious enclosed front porch, large fenced-in backyard, detached two car garage and nice sized patio. The interior welcomes you with a large open room that can be both a formal sitting and family room (or make it a separate dining room). It features updated laminate flooring, bright windows, and fireplace. Around the corner is a beautiful kitchen that includes large format ceramic tile, plenty of cabinets, separate prep area and nice appliances. Adjacent to the kitchen is a convenience mud room. Main level also includes a large primary bedroom and a full bath that includes tile floors and tub/shower combo. The upper level is impressive and includes plenty of space that can be used as a 2nd bedroom and/or an office. Home also offers lots of storage options. Additional Rooms: Mud Room
Location
State MO
County St. Louis
Area 91 - Ritenour
Rooms
Basement Full, Unfinished
Main Level Bedrooms 2
Interior
Interior Features Dining/Living Room Combo
Heating Forced Air, Natural Gas
Cooling Central Air, Electric
Fireplaces Number 1
Fireplaces Type Family Room
Fireplace Y
Appliance Dishwasher, Disposal, Microwave, Electric Range, Electric Oven, Refrigerator, Gas Water Heater
Exterior
Parking Features true
Garage Spaces 2.0
Utilities Available Natural Gas Available
View Y/N No
Building
Lot Description Adjoins Wooded Area
Story 1
Sewer Public Sewer
Water Public
Level or Stories One
Structure Type Stucco
Schools
Elementary Schools Wyland Elem.
Middle Schools Ritenour Middle
High Schools Ritenour Sr. High
School District Ritenour
Others
Ownership Private
Acceptable Financing Cash, Conventional, FHA, Private Financing Available, VA Loan, Other
Listing Terms Cash, Conventional, FHA, Private Financing Available, VA Loan, Other
Special Listing Condition Standard
Read Less
Want to know what your home might be worth? Contact us for a FREE valuation!

Our team is ready to help you sell your home for the highest possible price ASAP
Bought with TonjaBusiek
GET MORE INFORMATION







