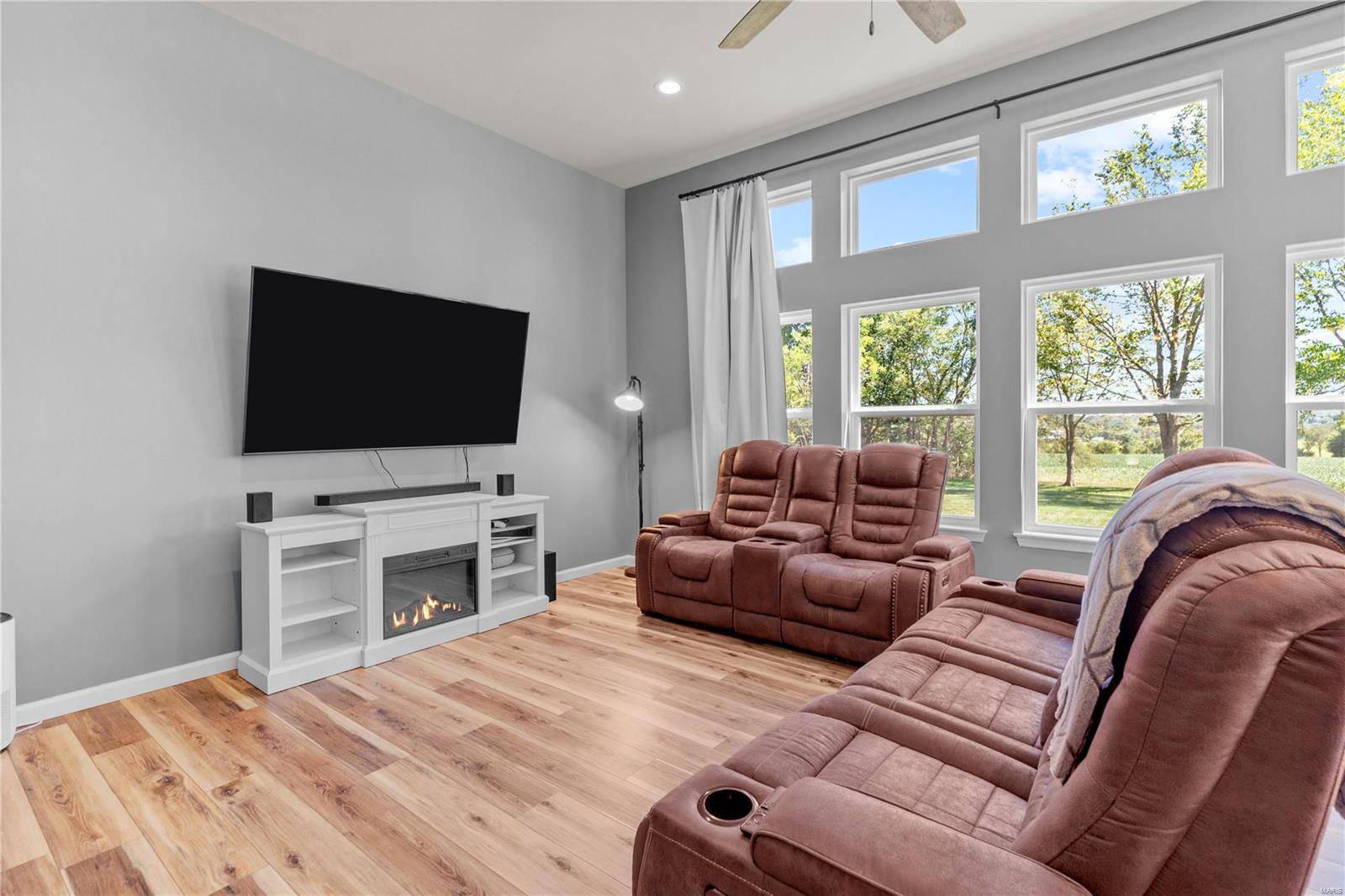$384,000
$389,900
1.5%For more information regarding the value of a property, please contact us for a free consultation.
420 Beechnut AVE Troy, MO 63379
3 Beds
2 Baths
1,604 SqFt
Key Details
Sold Price $384,000
Property Type Single Family Home
Sub Type Single Family Residence
Listing Status Sold
Purchase Type For Sale
Square Footage 1,604 sqft
Price per Sqft $239
Subdivision Waterbrooke Estates
MLS Listing ID 24056070
Sold Date 11/15/24
Bedrooms 3
Full Baths 2
HOA Fees $16/ann
Year Built 2023
Lot Size 0.422 Acres
Acres 0.422
Lot Dimensions irr
Property Sub-Type Single Family Residence
Property Description
Buyer situation changed, home back on market, No fault of seller. This fabulous 3bd/2ba 1 yr young ranch is loaded w/updates! The home boasts a gorgeous front brick elevation, covered front porch & extended 3 car garage. The interior features an open floor plan, recessed lighting, updated fixtures & hardware throughout, luxury vinyl plank flooring & 11 foot ceilings. The main living space includes a family room, separate dining & gorgeous kitchen w/large wrap-around island, granite counters, stainless steel appliances, large custom pantry & ample custom cabinetry. Down the hall you will find 2 large guest bedrooms & lovely primary bedroom w/walk-in closet & ensuite w/dual vanity, walk-in shower & soaking tub. Main floor laundry room. The star of the show is the spacious backyard that offers farm views for miles, large shade trees & brand new patio w/new stone landscape wall & buried drain tile. The unfinished basement storage, egress window & bath rough-in for future home expansion.
Location
State MO
County Lincoln
Area 458 - Troy R-3
Rooms
Basement 8 ft + Pour, Full
Main Level Bedrooms 3
Interior
Interior Features Kitchen/Dining Room Combo, Open Floorplan, High Ceilings, Walk-In Closet(s), Breakfast Room, Kitchen Island, Custom Cabinetry, Eat-in Kitchen, Granite Counters, Walk-In Pantry, Double Vanity, Tub, Entrance Foyer
Heating Forced Air, Natural Gas
Cooling Ceiling Fan(s), Central Air, Electric
Fireplaces Type None
Fireplace Y
Appliance Dishwasher, Disposal, Microwave, Gas Range, Gas Oven, Refrigerator, Stainless Steel Appliance(s), Gas Water Heater
Laundry Main Level
Exterior
Parking Features true
Garage Spaces 3.0
Utilities Available Underground Utilities
Building
Lot Description Adjoins Common Ground, Adjoins Wooded Area
Story 1
Sewer Public Sewer
Water Public
Architectural Style Traditional, Ranch
Level or Stories One
Structure Type Stone Veneer,Brick Veneer,Vinyl Siding
Schools
Elementary Schools Boone Elem.
Middle Schools Troy Middle
High Schools Troy Buchanan High
School District Troy R-Iii
Others
Ownership Private
Acceptable Financing Cash, Conventional, FHA, VA Loan
Listing Terms Cash, Conventional, FHA, VA Loan
Special Listing Condition Standard
Read Less
Want to know what your home might be worth? Contact us for a FREE valuation!

Our team is ready to help you sell your home for the highest possible price ASAP
Bought with SherryRuyle






