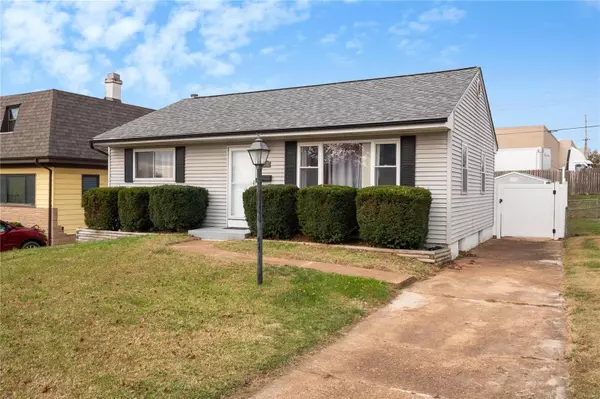$200,000
$189,900
5.3%For more information regarding the value of a property, please contact us for a free consultation.
2707 Corliss DR St Louis, MO 63125
2 Beds
1 Bath
1,400 SqFt
Key Details
Sold Price $200,000
Property Type Single Family Home
Sub Type Single Family Residence
Listing Status Sold
Purchase Type For Sale
Square Footage 1,400 sqft
Price per Sqft $142
Subdivision La Rose Terrace
MLS Listing ID 25009084
Sold Date 03/14/25
Style Ranch,Traditional
Bedrooms 2
Full Baths 1
Year Built 1953
Annual Tax Amount $1,916
Lot Size 5,998 Sqft
Acres 0.1377
Lot Dimensions 50' x 123'
Property Sub-Type Single Family Residence
Property Description
Step into this cute ranch style home where hardwood floors flow throughout, adding warmth and character to each space. Natural light pours in through large windows, creating a bright and inviting atmosphere. The neutral color palette offers a timeless appeal, providing the perfect backdrop to suit any style. Designed for both comfort and functionality, this home boasts spacious living areas and well-appointed bedrooms. Eat-in kitchen offers loads of cabinets, plenty of counter space and all appliances are included. Finished basement includes new vinyl plank flooring, work bench and washer/dryer (2022). Perfect yard for BBQs, dogs and anyone who likes to be outside - 24'x14' patio, 6' privacy fence and 10'x12' shed. Replacement windows, high efficiency furnace and PVC plumbing add to an already tremendous value. Great neighborhood, down the street from Jefferson Barracks and schools, just minutes from shopping and highways. Don't miss this opportunity to own a home that truly stands out
Location
State MO
County St. Louis
Area 331 - Mehlville
Rooms
Basement Full, Partially Finished, Concrete
Main Level Bedrooms 2
Interior
Interior Features Breakfast Room, Custom Cabinetry, Eat-in Kitchen, Pantry, Entrance Foyer
Heating Forced Air, Natural Gas
Cooling Ceiling Fan(s), Central Air, Electric
Flooring Carpet, Hardwood
Fireplaces Type Recreation Room, None
Fireplace Y
Appliance Dishwasher, Disposal, Dryer, Microwave, Gas Range, Gas Oven, Refrigerator, Gas Water Heater
Exterior
Parking Features false
View Y/N No
Building
Lot Description Level
Story 1
Sewer Public Sewer
Water Public
Level or Stories One
Structure Type Frame,Vinyl Siding
Schools
Elementary Schools Beasley Elem.
Middle Schools Margaret Buerkle Middle
High Schools Mehlville High School
School District Mehlville R-Ix
Others
Ownership Private
Acceptable Financing Cash, Conventional, FHA, VA Loan
Listing Terms Cash, Conventional, FHA, VA Loan
Special Listing Condition Standard
Read Less
Want to know what your home might be worth? Contact us for a FREE valuation!

Our team is ready to help you sell your home for the highest possible price ASAP
Bought with ElizabethFendler
GET MORE INFORMATION







