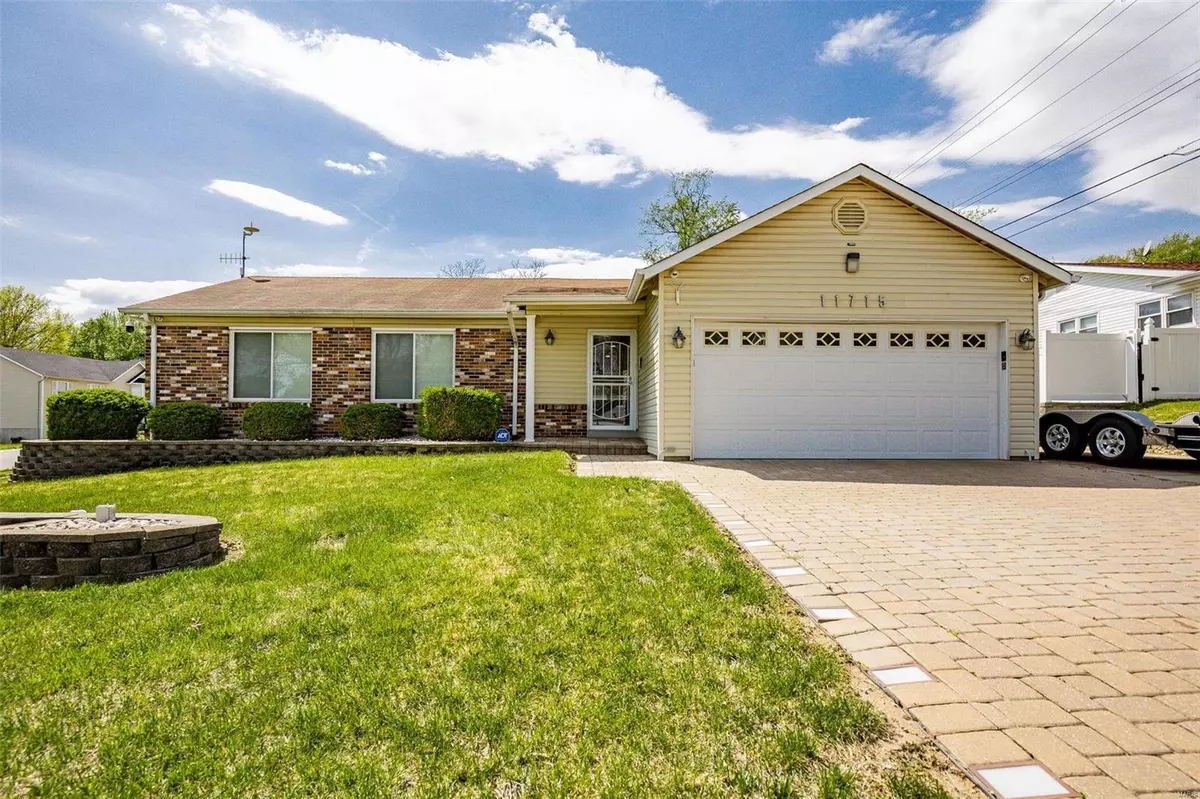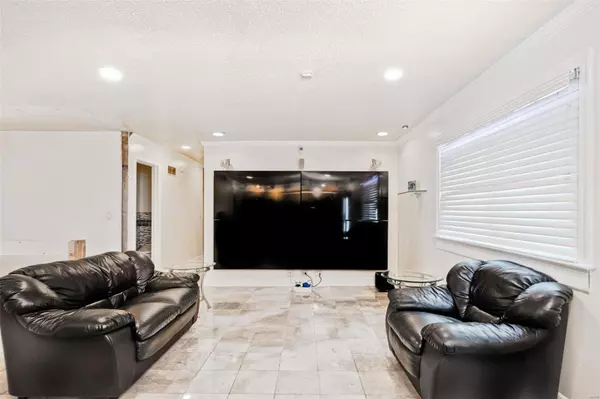$192,000
$189,900
1.1%For more information regarding the value of a property, please contact us for a free consultation.
11715 Carolview DR Black Jack, MO 63033
2 Beds
2 Baths
1,124 SqFt
Key Details
Sold Price $192,000
Property Type Single Family Home
Sub Type Single Family Residence
Listing Status Sold
Purchase Type For Sale
Square Footage 1,124 sqft
Price per Sqft $170
Subdivision Whitney Chase South 1 Amd
MLS Listing ID 23021411
Sold Date 09/01/23
Style Ranch,Contemporary,Traditional
Bedrooms 2
Full Baths 1
Half Baths 1
Year Built 1983
Annual Tax Amount $2,184
Lot Size 10,302 Sqft
Acres 0.237
Lot Dimensions 110/87/13X100/85/3
Property Sub-Type Single Family Residence
Property Description
New Price!! Don't miss out!!
Seller has included in the current price the 130 inch TV system with TV's that is set up in the Great room.
This amazing home is one of a kind! This 2 Bedroom 1.5 Bath home has be redone with beautiful upgrades. The Great room & Kitchen are open with a breakfast bar, Upscale stainless steel appliances, custom cabinetry, Granite countertop & kitchen flooring that walk out to a huge patio with Out door TV for entertaining & a Iron & Vinyl fence. The master bedroom has porcelain flooring, walk in closet & master bath with a separate jetted tub & shower with a rainmaker shower head, suspended sink & automatic toilet with a bidet. The stone work in the master bath is stunning! 2nd bedroom is long & narrow & is currently being used as a office. 2 Car Garage is oversized with garage door opener, whole house security system (camera's) with TV monitors. There is a side drive that goes back to the patio in the back yard! This is a true gem.
Location
State MO
County St. Louis
Area 46 - Hazelwood East
Rooms
Basement 9 ft + Pour, Unfinished
Main Level Bedrooms 2
Interior
Interior Features Custom Cabinetry, Eat-in Kitchen, Granite Counters, Whirlpool, Separate Shower, Kitchen/Dining Room Combo, Open Floorplan, Special Millwork, Walk-In Closet(s), Sound System
Heating Forced Air, Natural Gas
Cooling Ceiling Fan(s), Central Air, Electric
Fireplaces Type None
Fireplace Y
Appliance ENERGY STAR Qualified Water Heater, Dishwasher, Disposal, Gas Cooktop, Microwave, Refrigerator, Stainless Steel Appliance(s)
Exterior
Parking Features true
Garage Spaces 2.0
View Y/N No
Building
Lot Description Corner Lot
Story 1
Sewer Public Sewer
Water Public
Level or Stories One
Structure Type Vinyl Siding
Schools
Elementary Schools Jury Elem.
Middle Schools East Middle
High Schools Hazelwood East High
School District Hazelwood
Others
Ownership Private
Acceptable Financing Cash, Conventional, FHA
Listing Terms Cash, Conventional, FHA
Special Listing Condition Standard
Read Less
Want to know what your home might be worth? Contact us for a FREE valuation!

Our team is ready to help you sell your home for the highest possible price ASAP
Bought with EricaLBuchanan
GET MORE INFORMATION







