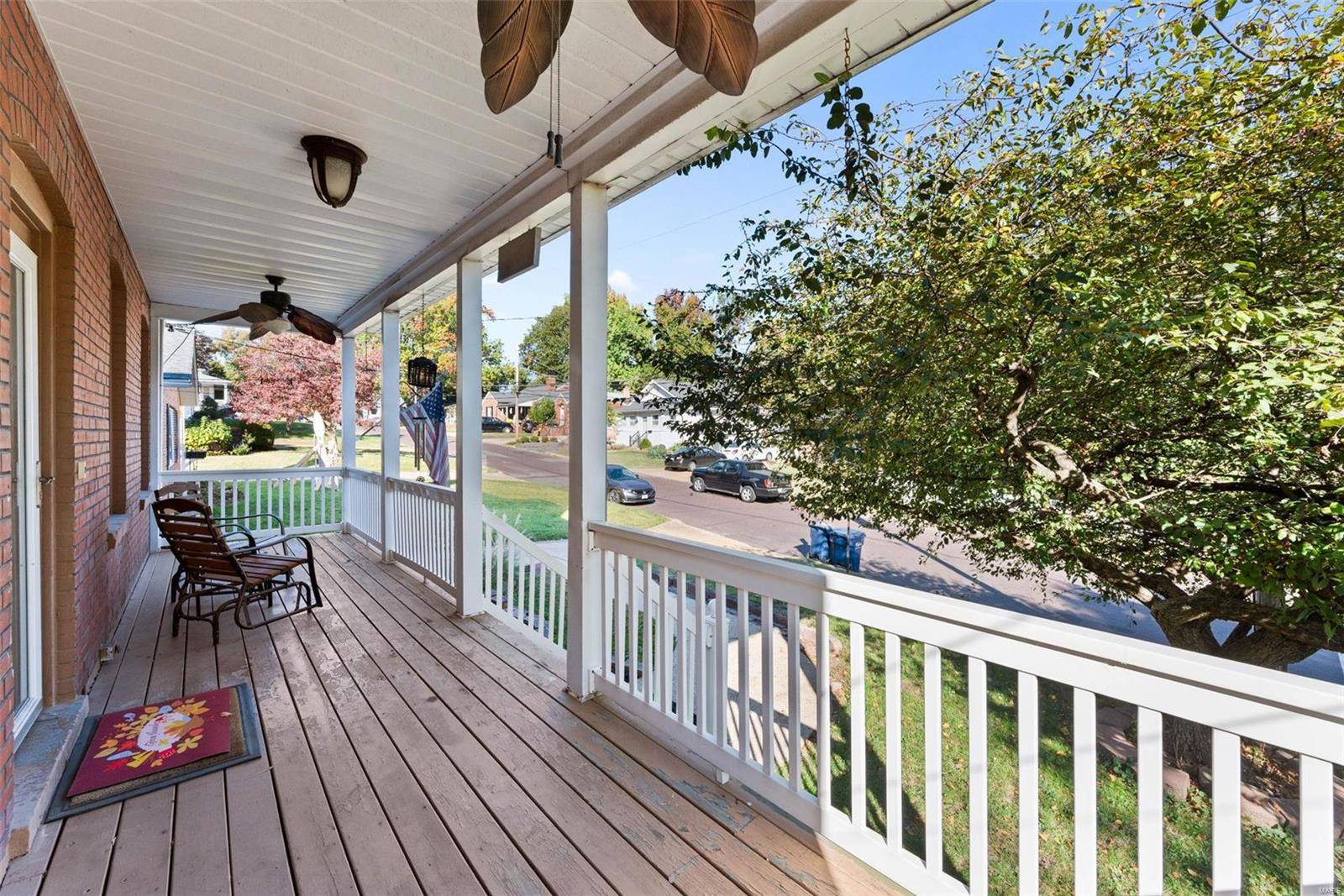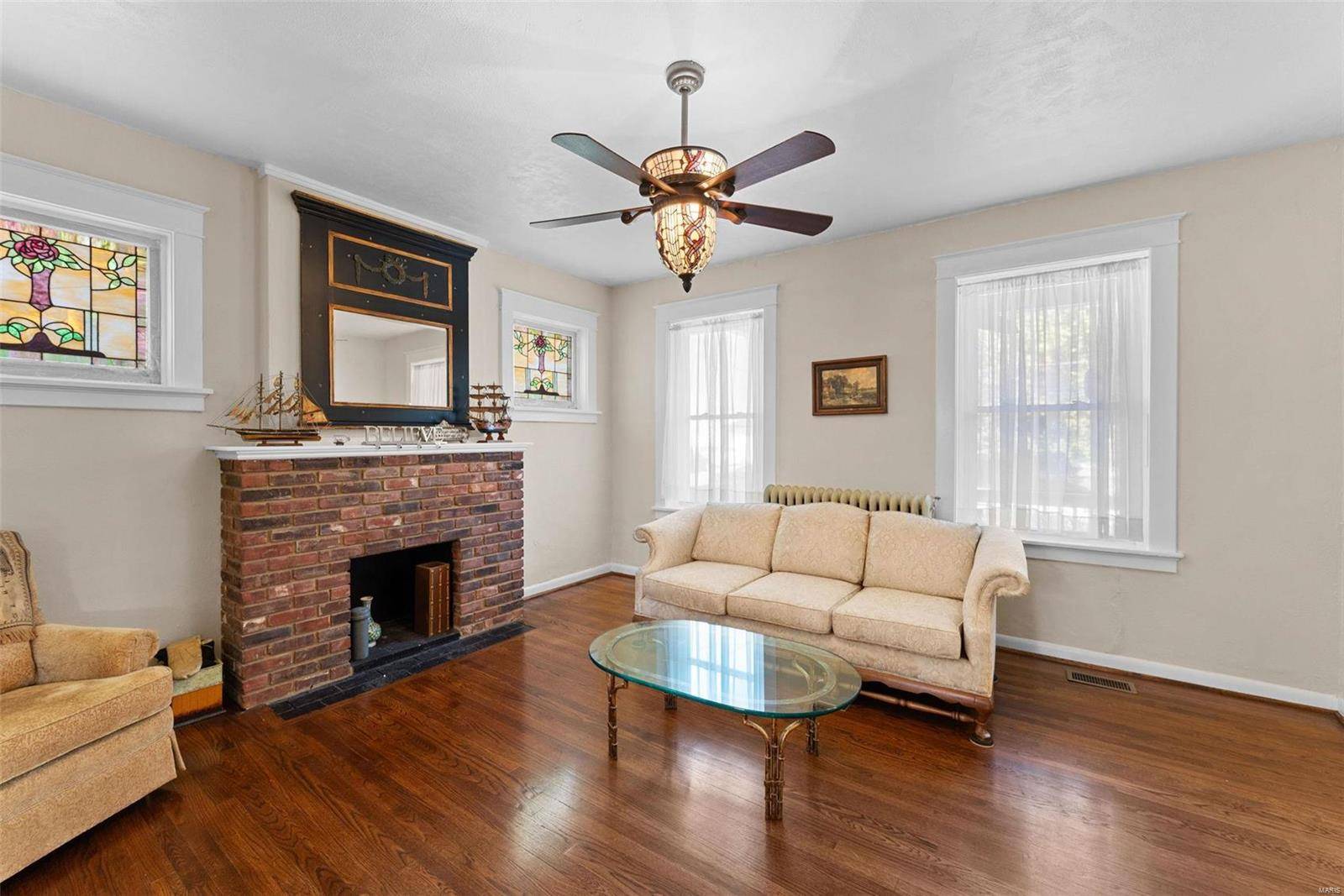$400,000
$430,000
7.0%For more information regarding the value of a property, please contact us for a free consultation.
7700 Devonshire AVE St Louis, MO 63119
4 Beds
2 Baths
2,480 SqFt
Key Details
Sold Price $400,000
Property Type Single Family Home
Sub Type Single Family Residence
Listing Status Sold
Purchase Type For Sale
Square Footage 2,480 sqft
Price per Sqft $161
Subdivision Shrewsbury Park 2Nd
MLS Listing ID 24065388
Sold Date 02/18/25
Bedrooms 4
Full Baths 1
Half Baths 1
Year Built 1920
Lot Size 7,501 Sqft
Acres 0.172
Lot Dimensions 50 x 150
Property Sub-Type Single Family Residence
Property Description
Awesome 4 Bed 1.5 Bath 1920's brick home with many updates in a quiet neighborhood provides great walkability. Features a new roof (2023), HVAC installed (2008), alarm system, 10 ft. ceilings with ceiling fans throughout with hardwood floors, stained glass windows, full basement with 7 ft. ceilings & large attic. Large kitchen with walk-in pantry for the cook in the family or BBQ in the yard. Located in the Webster School District. Centrally located, 1 block from St. Michaels Parish & Holy Cross Academy & a short 5 block (10 min) walk to the pool, Wehner Park, FD/PD & more, with Metrolink a 15 min walk away. Enjoy good food & friends during celebrations at the parish, or listen to enjoy music from the full-length front porch. Located along parade route for kids & adults to join. Easy access to HWY 44, 40 & 270. **Home is being sold as-is. Please use "Special Contract" Seller will not provide any inspections or repairs. Seller needs 2 weeks occupancy after closing**
Location
State MO
County St. Louis
Area 256 - Webster Groves
Rooms
Basement Full, Concrete, Walk-Out Access
Interior
Interior Features Separate Dining, Center Hall Floorplan, Historic Millwork, Open Floorplan, Butler Pantry, Custom Cabinetry, Eat-in Kitchen, Walk-In Pantry, Entrance Foyer
Heating Hot Water, Radiant, Natural Gas
Cooling Central Air, Electric, Zoned
Flooring Carpet, Hardwood
Fireplaces Number 1
Fireplaces Type Masonry, Decorative, Living Room
Fireplace Y
Appliance Dishwasher, Disposal, Gas Cooktop, Microwave, Range Hood, Gas Range, Gas Oven, Gas Water Heater
Exterior
Parking Features false
Building
Lot Description Corner Lot, Level, Near Public Transit
Story 2
Sewer Public Sewer
Water Public
Architectural Style Traditional, Other
Level or Stories Two
Structure Type Brick
Schools
Elementary Schools Bristol Elem.
Middle Schools Hixson Middle
High Schools Webster Groves High
School District Webster Groves
Others
Ownership Private
Acceptable Financing Cash, Conventional, VA Loan
Listing Terms Cash, Conventional, VA Loan
Special Listing Condition Standard
Read Less
Want to know what your home might be worth? Contact us for a FREE valuation!

Our team is ready to help you sell your home for the highest possible price ASAP
Bought with Diane Freer






