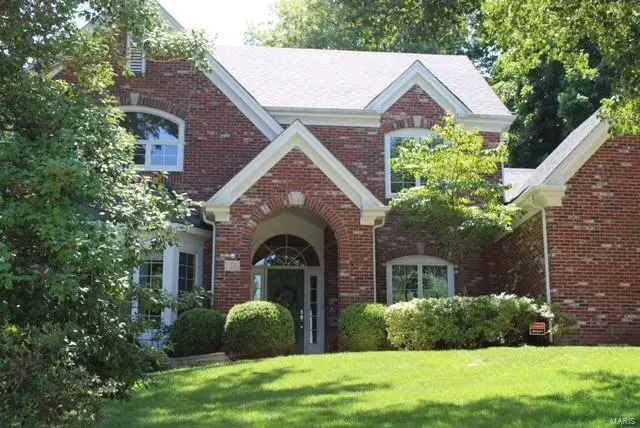$879,000
$849,000
3.5%For more information regarding the value of a property, please contact us for a free consultation.
8 Flynn Forest LN Glendale, MO 63122
4 Beds
3 Baths
3,036 SqFt
Key Details
Sold Price $879,000
Property Type Single Family Home
Sub Type Single Family Residence
Listing Status Sold
Purchase Type For Sale
Square Footage 3,036 sqft
Price per Sqft $289
Subdivision Flynn Forest
MLS Listing ID 22062320
Sold Date 10/21/22
Style Traditional,Other
Bedrooms 4
Full Baths 2
Half Baths 1
HOA Fees $25/ann
Year Built 1994
Annual Tax Amount $8,025
Lot Size 0.290 Acres
Acres 0.29
Lot Dimensions 90 X 141
Property Sub-Type Single Family Residence
Property Description
The classic two-story brick Glendale home that everyone just adores! Open floor plan between the family room and kitchen. First floor family, living room and dining room boasting wood floors, see-through wood-burning fireplace and crown molding, built in bookshelves and custom bar area. The updated kitchen has stainless steel appliances custom wood cabinets, granite countertops and custom millwork island. There is a main floor laundry room off of the kitchen. Main floor master bedroom. Let's round out this great family home with a park like yard with concrete patio and a 2-car garage and walking distance to North Glendale grade school. - Professional Photos Coming Soon!
Location
State MO
County St. Louis
Area 196 - Kirkwood
Rooms
Basement 8 ft + Pour, Full, Concrete
Main Level Bedrooms 1
Interior
Interior Features Separate Dining, Kitchen Island, Granite Counters, Bookcases, High Ceilings, Special Millwork, Vaulted Ceiling(s), Walk-In Closet(s), High Speed Internet
Heating Forced Air, Natural Gas
Cooling Electric, Gas, Central Air, Dual
Flooring Hardwood
Fireplaces Number 1
Fireplaces Type Living Room, Masonry
Fireplace Y
Appliance Dishwasher, Disposal, Gas Range, Gas Oven, Refrigerator, Stainless Steel Appliance(s), Gas Water Heater
Laundry Main Level
Exterior
Parking Features true
Garage Spaces 2.0
Utilities Available Underground Utilities
View Y/N No
Building
Lot Description Level
Story 1.5
Sewer Public Sewer
Water Public
Level or Stories One and One Half
Structure Type Brick,Frame
Schools
Elementary Schools North Glendale Elem.
Middle Schools Nipher Middle
High Schools Kirkwood Sr. High
School District Kirkwood R-Vii
Others
Ownership Private
Acceptable Financing Cash, Conventional, FHA, VA Loan
Listing Terms Cash, Conventional, FHA, VA Loan
Special Listing Condition Standard
Read Less
Want to know what your home might be worth? Contact us for a FREE valuation!

Our team is ready to help you sell your home for the highest possible price ASAP
Bought with Wendy AHermann
GET MORE INFORMATION






