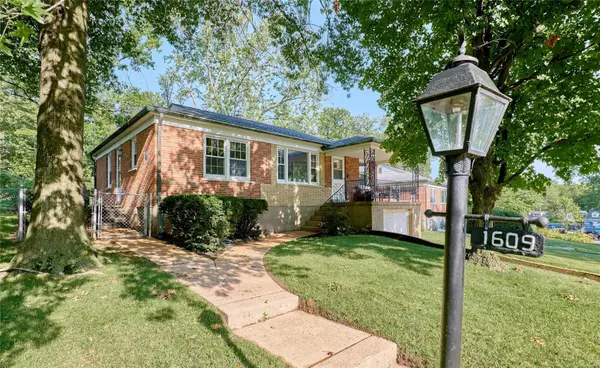$305,000
$297,500
2.5%For more information regarding the value of a property, please contact us for a free consultation.
1609 Salem Hills DR St Louis, MO 63119
3 Beds
2 Baths
1,366 SqFt
Key Details
Sold Price $305,000
Property Type Single Family Home
Sub Type Single Family Residence
Listing Status Sold
Purchase Type For Sale
Square Footage 1,366 sqft
Price per Sqft $223
Subdivision Salem Hills
MLS Listing ID 24043158
Sold Date 08/05/24
Style Traditional,Ranch
Bedrooms 3
Full Baths 2
Year Built 1952
Annual Tax Amount $3,627
Lot Size 0.310 Acres
Acres 0.31
Lot Dimensions 52X260x52x260
Property Sub-Type Single Family Residence
Property Description
This Charming 3 Bedroom, 2 Full Bath Home in Rock Hill can soon be yours! Such a great location on the edge of Ladue and Warson Woods in a Beautiful Tree Lined Neighborhood with Hensley Park right across the street! Great Curb appeal with Full Brick Exterior, nice landscaping and large covered front porch. The Back yard is large enough for a gardeners delight or endless play space! Inside updates include the New Hardwood Floors in the Living Room and Dining Room and Updated Primary Full Bath and Walk In Closet. New Electric Service and Mast too! All of the Kitchens Stainless Steel Appliances are also included. The Lower Level is so fun with Original Knotty Pine walls and Dutch Door! The Basement also has access to the Oversize Tuck Under Garage and Unfinished Storage Area. Don't wait, make your appointment today for the possibility of making this Home your very own!
Location
State MO
County St. Louis
Area 256 - Webster Groves
Rooms
Basement 8 ft + Pour, Full, Partially Finished, Concrete, Walk-Out Access
Main Level Bedrooms 3
Interior
Interior Features Eat-in Kitchen, Walk-In Closet(s)
Heating Natural Gas, Forced Air
Cooling Ceiling Fan(s), Central Air, Electric
Flooring Carpet, Hardwood
Fireplaces Type Recreation Room, None
Fireplace Y
Appliance Dishwasher, Disposal, Microwave, Gas Range, Gas Oven, Refrigerator, Stainless Steel Appliance(s), Gas Water Heater
Exterior
Parking Features true
Garage Spaces 1.0
View Y/N No
Building
Story 1
Sewer Public Sewer
Water Public
Level or Stories One
Structure Type Brick
Schools
Elementary Schools Hudson Elem.
Middle Schools Hixson Middle
High Schools Webster Groves High
School District Webster Groves
Others
Ownership Private
Acceptable Financing Cash, Conventional, FHA, VA Loan
Listing Terms Cash, Conventional, FHA, VA Loan
Special Listing Condition Standard
Read Less
Want to know what your home might be worth? Contact us for a FREE valuation!

Our team is ready to help you sell your home for the highest possible price ASAP
Bought with MarkKim
GET MORE INFORMATION







