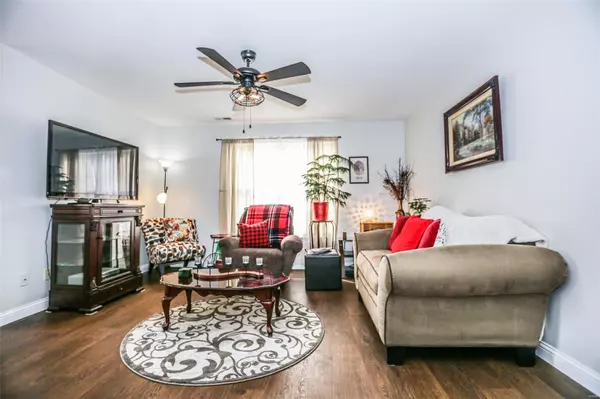$160,500
$156,000
2.9%For more information regarding the value of a property, please contact us for a free consultation.
115 Jubilee Hill DR #F Grover, MO 63040
2 Beds
2 Baths
1,032 SqFt
Key Details
Sold Price $160,500
Property Type Condo
Sub Type Condominium
Listing Status Sold
Purchase Type For Sale
Square Footage 1,032 sqft
Price per Sqft $155
Subdivision Victoria Crossing Iii Condo Third
MLS Listing ID 23005359
Sold Date 03/13/23
Style Traditional,Garden,Apartment Style
Bedrooms 2
Full Baths 2
HOA Fees $200/mo
Year Built 1995
Annual Tax Amount $1,687
Lot Size 1,372 Sqft
Acres 0.032
Property Sub-Type Condominium
Property Description
What a great opportunity to own a condo in the sought- after Villages of Cherry Hills. This particular unit is middle level and boasts a spacious layout. Upon entering you see the open floor plan of this condo and it has a large living room which lets in a lot of natural light. It has 2 bedrooms and 2 full bathrooms. Sliding glass door opens to covered deck off the breakfast room. Updated with new laminate wood flooring. Additional features include a 1 car covered carport space which truly is a BONUS, private laundry room, 6 panel doors, use of private subdivision pool & tennis courts, walking trails, and playground. Also, it has an additional parking space. Within walking distance to the Wildwood Towne Center with a Dierbergs, restaurants and shops. Don't miss out on this!! Location: Upper Level
Location
State MO
County St. Louis
Area 346 - Eureka
Rooms
Basement None
Main Level Bedrooms 2
Interior
Interior Features Eat-in Kitchen, Pantry, Dining/Living Room Combo, Storage, High Speed Internet, Entrance Foyer
Heating Natural Gas, Forced Air
Cooling Ceiling Fan(s), Central Air, Electric
Flooring Hardwood
Fireplaces Type None
Fireplace Y
Appliance Gas Water Heater, Dishwasher, Dryer, Electric Range, Electric Oven, Refrigerator, Washer
Laundry In Unit, Washer Hookup, Main Level
Exterior
Parking Features false
Pool Indoor
View Y/N No
Building
Story 1
Sewer Public Sewer
Water Public
Level or Stories One
Schools
Elementary Schools Pond Elem.
Middle Schools Wildwood Middle
High Schools Eureka Sr. High
School District Rockwood R-Vi
Others
HOA Fee Include Pool,Sewer,Trash,Water
Ownership Private
Acceptable Financing Cash, Conventional, FHA, VA Loan
Listing Terms Cash, Conventional, FHA, VA Loan
Special Listing Condition Standard
Read Less
Want to know what your home might be worth? Contact us for a FREE valuation!

Our team is ready to help you sell your home for the highest possible price ASAP
Bought with JoshuaJennings
GET MORE INFORMATION







