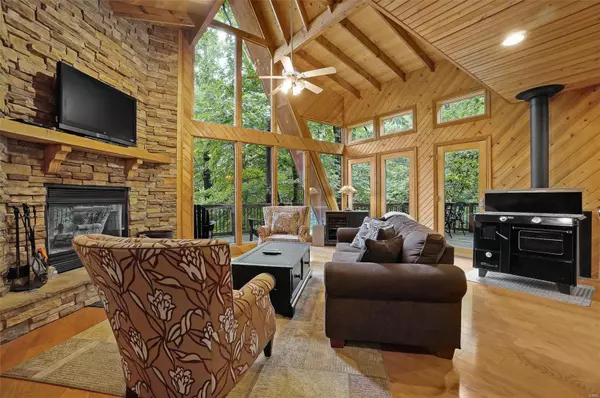$478,000
$499,900
4.4%For more information regarding the value of a property, please contact us for a free consultation.
2359 S Kitzbuhl DR Innsbrook, MO 63390
2 Beds
2 Baths
1,496 SqFt
Key Details
Sold Price $478,000
Property Type Single Family Home
Sub Type Single Family Residence
Listing Status Sold
Purchase Type For Sale
Square Footage 1,496 sqft
Price per Sqft $319
Subdivision Innsbrook
MLS Listing ID 22049681
Sold Date 09/16/22
Style A-Frame,Rustic
Bedrooms 2
Full Baths 2
Year Built 2007
Annual Tax Amount $2,148
Lot Size 3.170 Acres
Acres 3.17
Lot Dimensions 439x424
Property Sub-Type Single Family Residence
Property Description
This sophisticated yet cozy chalet sets back tucked away on a 3+ acre wooded lot. Boasting everything Innsbrook has to offer including access to 18 holes of golf, pool & access to I-70, this darling home is a short drive to the beach at Lake Kitzbuhl. Driving up, you'll notice the charming setting nestled on Innsbrook's west side. This tastefully decorated chalet features a great room w/ stone fireplace + an Amish wood-burning stove for both warmth & cooking, along with the wall of windows bringing the outdoors in. The property features gleaming hardwood floors, tons of cabin character, & brand new Jasmine White Quartz Counter tops. The ML offers a first floor bedroom & full bath. The UL offers a second bedroom & full bath plus loft area for additional sleeping space. The screened in porch opens to a deck & outdoor fire pit perfect for evening gatherings. A bonus is a storm shelter built in '11 w/reinforced walls, steel door & concrete floors along w/ a storage shed on the property. Additional Rooms: Sun Room
Location
State MO
County Warren
Area 470 - Wright City R-2
Rooms
Basement None
Main Level Bedrooms 1
Interior
Interior Features Cathedral Ceiling(s), Open Floorplan, Dining/Living Room Combo, Eat-in Kitchen
Heating Forced Air, Electric
Cooling Central Air, Electric
Flooring Carpet, Hardwood
Fireplaces Number 1
Fireplaces Type Living Room, Wood Burning
Fireplace Y
Appliance Electric Water Heater
Laundry Main Level
Exterior
Parking Features false
View Y/N No
Building
Story 1.5
Sewer Public Sewer
Water Public
Level or Stories One and One Half
Structure Type Wood Siding,Cedar,Frame
Schools
Elementary Schools Rebecca Boone Elem.
Middle Schools Black Hawk Middle
High Schools Warrenton High
School District Warren Co. R-Iii
Others
Ownership Private
Acceptable Financing Cash, Conventional, FHA, VA Loan
Listing Terms Cash, Conventional, FHA, VA Loan
Special Listing Condition Standard
Read Less
Want to know what your home might be worth? Contact us for a FREE valuation!

Our team is ready to help you sell your home for the highest possible price ASAP
Bought with SarahSBernard
GET MORE INFORMATION







