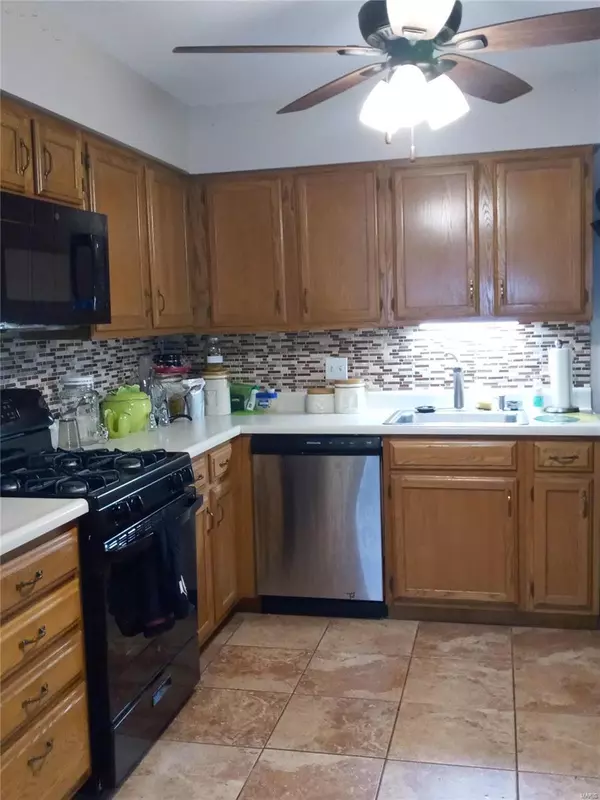$139,900
$139,900
For more information regarding the value of a property, please contact us for a free consultation.
741 Ridgeside DR #C Ballwin, MO 63021
2 Beds
1 Bath
868 SqFt
Key Details
Sold Price $139,900
Property Type Condo
Sub Type Condominium
Listing Status Sold
Purchase Type For Sale
Square Footage 868 sqft
Price per Sqft $161
Subdivision Treetop Condo Ph Ii
MLS Listing ID 22045972
Sold Date 09/02/22
Style Contemporary,Traditional,Apartment Style,Garden
Bedrooms 2
Full Baths 1
HOA Fees $246/mo
Year Built 1988
Annual Tax Amount $1,384
Lot Size 3,964 Sqft
Acres 0.091
Property Sub-Type Condominium
Property Description
Nestled in the most desired Tree Top Condos, is this lovely two bedroom unit. Conveniently assigned parking allows for easy access to this lower level garden unit. Open the door to an amazing open floor plan. Updated eat-in kitchen features ceramic flooring, plenty of counter space and newer appliances ( 2021). Spacious living area allows for your favored furnished arrangement. As your enjoy the living area, look out or walk out to the quiet, private patio. Generously sized bedrooms feature ceiling fans, and double closets, with shelving system. Conveniently located, in unit, is a stack-able Washer/Dryer. Ample closets and additional storage space. Home Warranty included for your peace of mind. Location: Ground Level, Lower Level, Shopping Mall
Location
State MO
County St. Louis
Area 169 - Parkway South
Rooms
Basement None
Main Level Bedrooms 2
Interior
Interior Features Custom Cabinetry, Eat-in Kitchen, Pantry, Solid Surface Countertop(s), Kitchen/Dining Room Combo, Storage, Open Floorplan
Heating Natural Gas, Forced Air
Cooling Ceiling Fan(s), Central Air, Electric
Flooring Carpet
Fireplaces Type None
Fireplace Y
Appliance Gas Water Heater, Dishwasher, Disposal, Dryer, Microwave, Gas Range, Gas Oven, Refrigerator, Washer
Laundry Main Level, In Unit
Exterior
Parking Features false
View Y/N No
Building
Lot Description Near Public Transit, Adjoins Common Ground
Story 1
Sewer Public Sewer
Water Public
Level or Stories One
Structure Type Brick Veneer,Vinyl Siding
Schools
Elementary Schools Wren Hollow Elem.
Middle Schools South Middle
High Schools Parkway South High
School District Parkway C-2
Others
HOA Fee Include Maintenance Grounds,Recreational Facilities,Sewer,Trash
Ownership Private
Acceptable Financing Cash, Conventional, FHA, VA Loan
Listing Terms Cash, Conventional, FHA, VA Loan
Special Listing Condition Standard
Read Less
Want to know what your home might be worth? Contact us for a FREE valuation!

Our team is ready to help you sell your home for the highest possible price ASAP
Bought with MelissaLPeters
GET MORE INFORMATION







