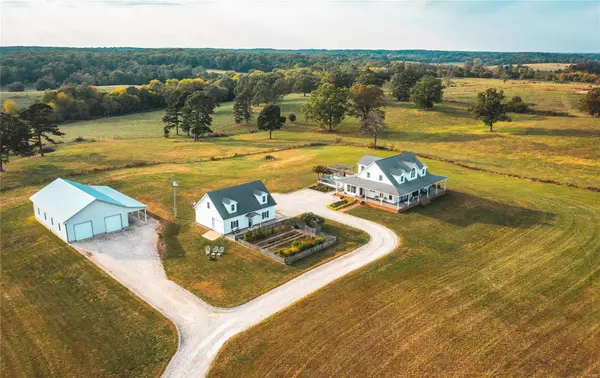$510,000
$543,200
6.1%For more information regarding the value of a property, please contact us for a free consultation.
171 Private Lane 615 Salem, MO 65560
3 Beds
3 Baths
2,300 SqFt
Key Details
Sold Price $510,000
Property Type Vacant Land
Sub Type Farm
Listing Status Sold
Purchase Type For Sale
Square Footage 2,300 sqft
Price per Sqft $221
MLS Listing ID 22065091
Sold Date 03/31/23
Style Other
Bedrooms 3
Full Baths 2
Half Baths 1
Year Built 2002
Annual Tax Amount $2,383
Lot Size 10.000 Acres
Acres 10.0
Property Sub-Type Farm
Property Description
Sunset Acres is a 3 bed 2 1/2 bath, farmhouse-style home perched on top of the rolling Ozark hills surrounded by stunning views on 10 acres just a few miles outside of Salem, Missouri. Step inside and be in awe of the amazing custom woodwork from the curved staircase to the wainscoting in the front den. The home opens up to cathedral ceilings leading into your cozy living room w/ fireplace. A main floor master suite that carries you out to the pool deck, powder room, pantry leads into your kitchen stacked with storage, laundry room & dining area full of windows and pool deck access. Up the beautiful oak stairs are french doors opening into a family room equipped with your very own wet bar. There are two more bedrooms and a bathroom to finish out the upstairs. This home sits on a full, unfinished basement perfect for your storage needs. The 2 car detached garage has an upstairs apartment being ran as a successful Airbnb. Down below that is a 50x64 metal building on concrete foundation.
Location
State MO
County Dent
Area 799 - Salem
Rooms
Basement Full, Unfinished
Main Level Bedrooms 1
Interior
Interior Features Pantry, Separate Dining, Walk-In Closet(s), Workshop/Hobby Area
Heating Radiant Ceiling, Natural Gas
Cooling Central Air, Electric
Flooring Hardwood
Fireplaces Number 1
Fireplaces Type Living Room
Fireplace Y
Appliance Gas Water Heater, Dishwasher, Stainless Steel Appliance(s), Range, Oven
Exterior
Parking Features true
Garage Spaces 2.0
Fence Wire
Pool Above Ground
Utilities Available Propane Leased, Electricity Available, Natural Gas Available, Water Available, Sewer Available
View Y/N No
Building
Lot Description Gently Rolling
Sewer Septic Tank
Water Well
Structure Type Aluminum Siding
Schools
Elementary Schools Oak Hill Elem.
Middle Schools Oak Hill Elem.
High Schools Salem Sr. High
School District Oak Hill R-I
Others
Ownership Private
Acceptable Financing Cash, Conventional, Other
Listing Terms Cash, Conventional, Other
Special Listing Condition Standard
Read Less
Want to know what your home might be worth? Contact us for a FREE valuation!

Our team is ready to help you sell your home for the highest possible price ASAP
Bought with AdamCMikesch
GET MORE INFORMATION







