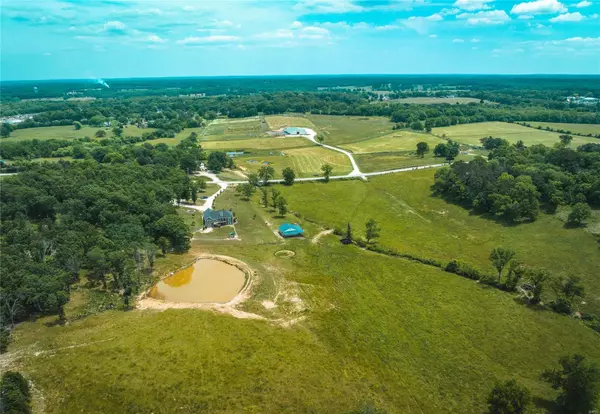$575,000
$599,900
4.2%For more information regarding the value of a property, please contact us for a free consultation.
2497 Highway HH Salem, MO 65560
4 Beds
3 Baths
3,878 SqFt
Key Details
Sold Price $575,000
Property Type Single Family Home
Sub Type Single Family Residence
Listing Status Sold
Purchase Type For Sale
Square Footage 3,878 sqft
Price per Sqft $148
MLS Listing ID 23031181
Sold Date 09/20/23
Style Bungalow
Bedrooms 4
Full Baths 3
Year Built 2016
Annual Tax Amount $2,284
Lot Size 10.000 Acres
Acres 10.0
Lot Dimensions IRR
Property Sub-Type Single Family Residence
Property Description
WOW! More acreage added at the same great price! 10+/- acres w/a nearly 4,000sqft custom built home. On the property is a newly built 30x40 horse barn w/12' lean-to, 30x40 detached 2-car garage & a cute little chicken coop! Also, a large pond & a wet-weather creek. Inside the home you step into the foyer to gaze upon your open living area w/wood-burning fireplace into your bright, large kitchen w/beautiful Quartz countertops, walk-in pantry & built-in appliances. Off the kitchen you can step out onto your back deck or Master Suite! Spacious master bath w/walk-in shower, jetted tub & his & her walk-in closets! 2 bedrooms & bathroom also on main floor w/an office off the foyer. In the walkout basement is another large living area, wet bar, bedroom, bathroom, bonus room & safe room. Walk outside & enjoy the custom rock patio w/firepit while sipping coffee & gazing upon the rolling hills. Only 25 minutes from the Current River & Montauk State Park, THIS has everything you're looking for!
Location
State MO
County Dent
Area 799 - Salem
Rooms
Basement Full, Walk-Out Access
Main Level Bedrooms 3
Interior
Interior Features Double Vanity, Tub, Workshop/Hobby Area, Walk-In Closet(s), Custom Cabinetry, Walk-In Pantry
Heating Electric, Propane, Heat Pump
Cooling Central Air, Electric
Flooring Hardwood
Fireplaces Number 1
Fireplaces Type Wood Burning, Living Room
Fireplace Y
Appliance Electric Water Heater, Dishwasher, Microwave, Gas Range, Gas Oven, Stainless Steel Appliance(s), Wall Oven
Laundry Main Level
Exterior
Parking Features true
Garage Spaces 2.0
View Y/N No
Building
Story 1
Sewer Septic Tank
Water Well
Level or Stories One
Schools
Elementary Schools Oak Hill Elem.
Middle Schools Oak Hill Elem.
High Schools Salem Sr. High
School District Oak Hill R-I
Others
Ownership Private
Acceptable Financing Cash, Conventional
Listing Terms Cash, Conventional
Special Listing Condition Standard
Read Less
Want to know what your home might be worth? Contact us for a FREE valuation!

Our team is ready to help you sell your home for the highest possible price ASAP
Bought with JennaDeason
GET MORE INFORMATION







