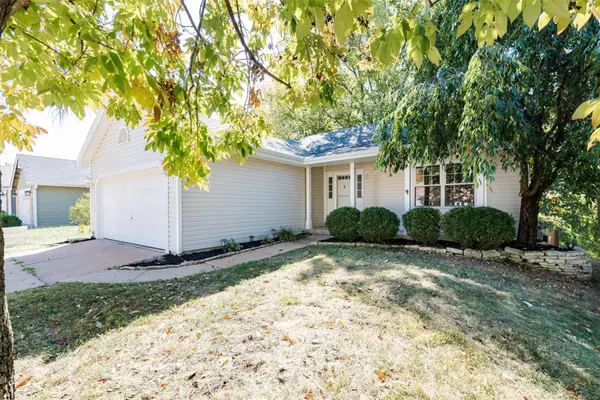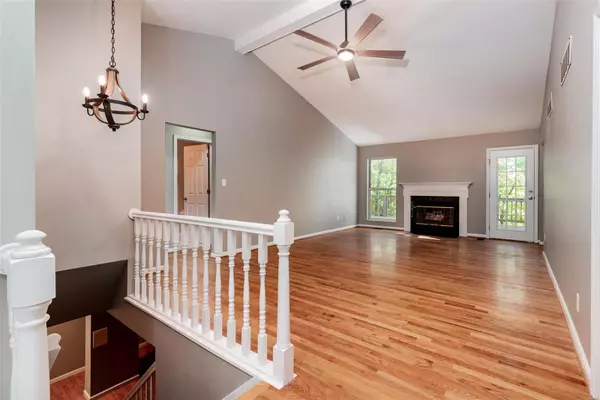$345,000
$349,000
1.1%For more information regarding the value of a property, please contact us for a free consultation.
1525 Greenfield Crossing CT Ballwin, MO 63021
3 Beds
2 Baths
2,622 SqFt
Key Details
Sold Price $345,000
Property Type Single Family Home
Sub Type Single Family Residence
Listing Status Sold
Purchase Type For Sale
Square Footage 2,622 sqft
Price per Sqft $131
Subdivision Woodlyn Crossing
MLS Listing ID 22064812
Sold Date 11/18/22
Style Ranch,Traditional
Bedrooms 3
Full Baths 2
HOA Fees $19/ann
Year Built 1987
Annual Tax Amount $3,191
Lot Size 6,098 Sqft
Acres 0.14
Lot Dimensions IRR
Property Sub-Type Single Family Residence
Property Description
Welcome home to your 3 bed 2 bath in the desirable Parkway School District! Step into your front door and enjoy the vaulted ceiling living rm with gas fireplace for those cool fall nights and a walkout to your very own deck for those outdoor BBQ's. Then step into your eat-in kitchen with granite counter tops, custom cabinetry, stainless steel appliances to include electric range oven, dishwasher, built-in microwave, garbage disposal and floor to ceiling windows to let in the natural light. Conveniently located main floor laundry rm. Lg Master Bedroom with attached full bathroom with new vanity. Two additional bedrooms and another full bath with beautiful hardwood floors throughout complete the main floor. Then step into your fully finished basement with brand new carpet just waiting for your finishing touches. Minutes from Castlewood state park, shopping, 141 and more. This home is a MUST SEE! Schedule you showing today!
Location
State MO
County St. Louis
Area 169 - Parkway South
Rooms
Basement Bathroom, Full
Main Level Bedrooms 3
Interior
Interior Features Kitchen/Dining Room Combo, Custom Cabinetry, Eat-in Kitchen, Granite Counters, Pantry, Shower, Walk-In Closet(s)
Heating Forced Air, Natural Gas
Cooling Ceiling Fan(s)
Flooring Carpet
Fireplaces Number 1
Fireplaces Type Recreation Room, Living Room
Fireplace Y
Appliance Dishwasher, Microwave, Electric Range, Electric Oven, Gas Water Heater
Laundry Main Level
Exterior
Parking Features true
Garage Spaces 2.0
Utilities Available Natural Gas Available, Underground Utilities
View Y/N No
Building
Lot Description Adjoins Common Ground, Adjoins Wooded Area
Story 1
Sewer Public Sewer
Water Public
Level or Stories One
Structure Type Brick Veneer,Other
Schools
Elementary Schools Oak Brook Elem.
Middle Schools Southwest Middle
High Schools Parkway South High
School District Parkway C-2
Others
Ownership Private
Acceptable Financing Cash, Conventional, FHA, VA Loan
Listing Terms Cash, Conventional, FHA, VA Loan
Special Listing Condition Standard
Read Less
Want to know what your home might be worth? Contact us for a FREE valuation!

Our team is ready to help you sell your home for the highest possible price ASAP
Bought with RickMcClew
GET MORE INFORMATION







