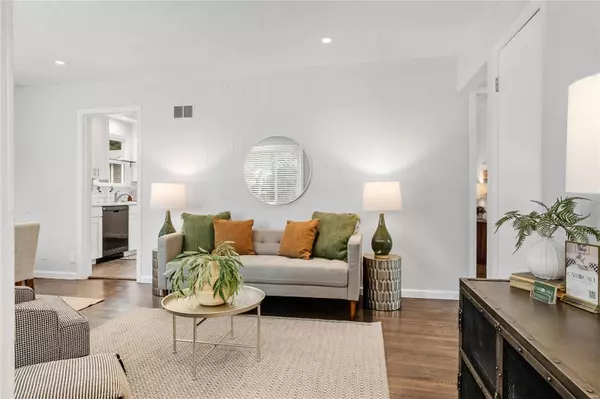$325,000
$289,900
12.1%For more information regarding the value of a property, please contact us for a free consultation.
1102 S Rock Hill RD Webster Groves, MO 63119
3 Beds
2 Baths
1,603 SqFt
Key Details
Sold Price $325,000
Property Type Single Family Home
Sub Type Single Family Residence
Listing Status Sold
Purchase Type For Sale
Square Footage 1,603 sqft
Price per Sqft $202
Subdivision High Grove
MLS Listing ID 24046940
Sold Date 09/06/24
Style Traditional,Ranch
Bedrooms 3
Full Baths 2
Year Built 1950
Annual Tax Amount $2,710
Lot Size 8,233 Sqft
Acres 0.189
Lot Dimensions 56x147
Property Sub-Type Single Family Residence
Property Description
Steps from Freddie's Market and all that idyllic Webster Groves has to offer, 1102 S Rock Hill is a wonderfully updated ranch set on a large, level lot with over 1600 sq ft of total living space. Take a look inside this 3 bedroom, 2 bath charmer to experience the beautiful, original hardwood floors, sunny dining/living room combo and stylish white kitchen with all the bells and whistles, including solid surface countertops and stainless steel appliances. Three bedrooms, one currently used as the perfect office space, and an updated hall bath complete this first floor. The spacious, professionally finished lower level is the perfect hangout complete with rec room, extra sleeping area/office, full bath and laundry room. Don't forget the oversized 1 car detached garage, private backyard and Webster Groves schools–this house has it all!
Location
State MO
County St. Louis
Area 256 - Webster Groves
Rooms
Basement Bathroom, Full, Partially Finished, Sleeping Area, Sump Pump
Main Level Bedrooms 3
Interior
Interior Features Pantry, Solid Surface Countertop(s), Dining/Living Room Combo
Heating Natural Gas, Forced Air
Cooling Central Air, Electric
Flooring Carpet, Hardwood
Fireplaces Type None, Recreation Room
Fireplace Y
Appliance Gas Water Heater, Dishwasher, Disposal, Microwave, Stainless Steel Appliance(s)
Exterior
Parking Features true
Garage Spaces 1.0
View Y/N No
Building
Lot Description Level, Near Public Transit
Story 1
Sewer Public Sewer
Water Public
Level or Stories One
Structure Type Frame,Vinyl Siding
Schools
Elementary Schools Clark Elem.
Middle Schools Hixson Middle
High Schools Webster Groves High
School District Webster Groves
Others
Ownership Private
Acceptable Financing Cash, Conventional
Listing Terms Cash, Conventional
Special Listing Condition Standard
Read Less
Want to know what your home might be worth? Contact us for a FREE valuation!

Our team is ready to help you sell your home for the highest possible price ASAP
Bought with EmilyO'Hagan
GET MORE INFORMATION







