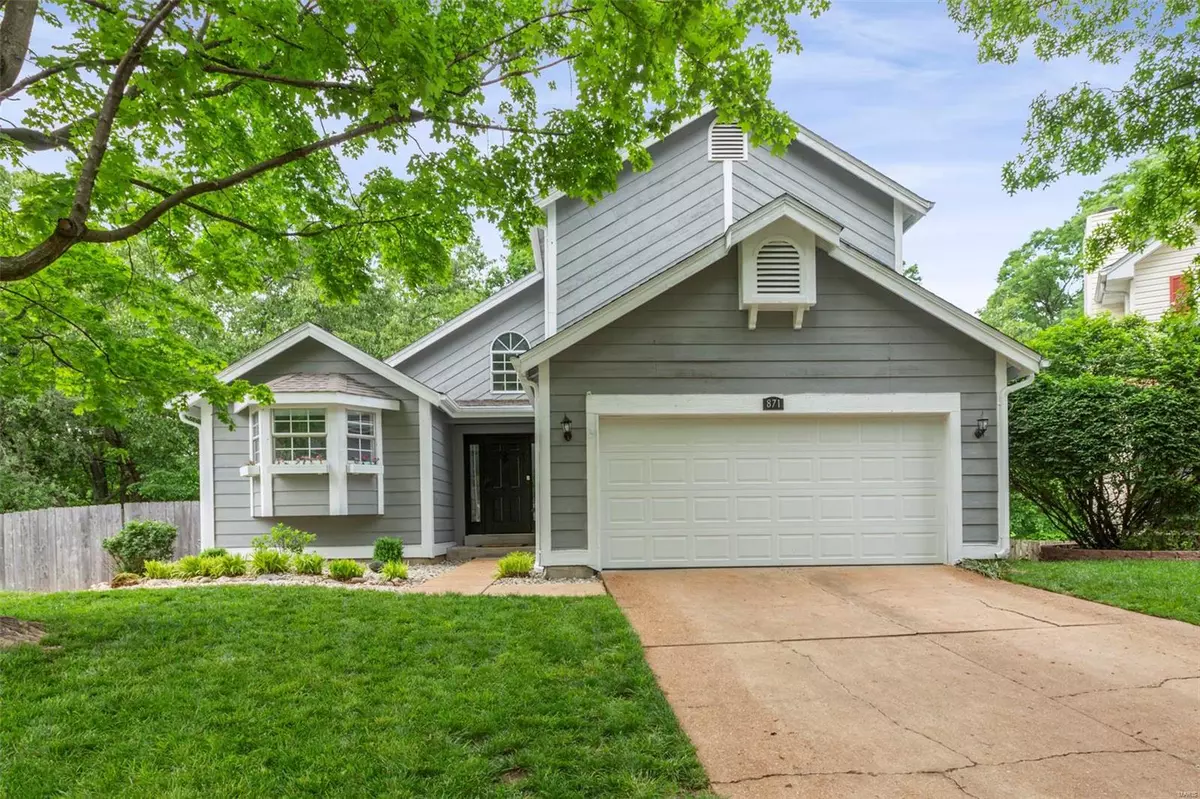$408,000
$374,000
9.1%For more information regarding the value of a property, please contact us for a free consultation.
871 Ginger Wood Ballwin, MO 63021
4 Beds
3 Baths
2,763 SqFt
Key Details
Sold Price $408,000
Property Type Single Family Home
Sub Type Single Family Residence
Listing Status Sold
Purchase Type For Sale
Square Footage 2,763 sqft
Price per Sqft $147
Subdivision Pepper Tree Village
MLS Listing ID 22028792
Sold Date 07/01/22
Style Other,Traditional
Bedrooms 4
Full Baths 3
Year Built 1985
Annual Tax Amount $4,282
Lot Size 6,534 Sqft
Acres 0.15
Lot Dimensions 50x49x100x31x100
Property Sub-Type Single Family Residence
Property Description
Wanting a home sweeter than a gingerbread house & right out of a fairy tale? 871 Ginger Wood is it. This 4 bed, 3 bath Ballwin beauty, will be the happy ending to your home search.Perfect curb appeal w/newly painted cedar siding, charming window planters, & roomy driveway/2 car garage. As you enter the home the hardwood floors, vaulted ceilings, & oversized windows in the living space make you feel like Cinderella every time you walk in. Cook up a yummy dinner for you & all 7 of your dwarves in the kitchen. Then eat at the island, dining room, or by the fire while you watch your favorite Disney movies. The main floor master suite is ideal for any sleeping beauty. Your nighttime routine will shine in the bathroom which features separate tub& shower & double vanity. Finished basement w/rec room & 3rd bath. Spacious deck for Rapunzel to let her hair down after a long day, that looks out into the fenced in backyard & wooded area that's home to deer & other woodland creatures. CHEERS!
Location
State MO
County St. Louis
Area 169 - Parkway South
Rooms
Basement Bathroom, Partially Finished, Concrete, Radon Mitigation, Sump Pump, Walk-Out Access
Main Level Bedrooms 1
Interior
Interior Features Dining/Living Room Combo, Open Floorplan, Vaulted Ceiling(s), Walk-In Closet(s), Tub, Whirlpool, Entrance Foyer, Breakfast Bar, Pantry
Heating Natural Gas, Forced Air
Cooling Ceiling Fan(s), Central Air, Electric
Flooring Carpet, Hardwood
Fireplaces Number 2
Fireplaces Type Basement, Great Room, Gas Starter, Wood Burning
Fireplace Y
Appliance Gas Water Heater, Dishwasher, Disposal, Dryer, Microwave, Electric Range, Electric Oven, Refrigerator, Washer
Exterior
Parking Features true
Garage Spaces 2.0
View Y/N No
Building
Lot Description Adjoins Common Ground, Adjoins Wooded Area, Cul-De-Sac
Story 1.5
Sewer Public Sewer
Water Public
Level or Stories One and One Half
Structure Type Frame
Schools
Elementary Schools Wren Hollow Elem.
Middle Schools South Middle
High Schools Parkway South High
School District Parkway C-2
Others
Ownership Private
Acceptable Financing Cash, Conventional, FHA, VA Loan
Listing Terms Cash, Conventional, FHA, VA Loan
Special Listing Condition Standard
Read Less
Want to know what your home might be worth? Contact us for a FREE valuation!

Our team is ready to help you sell your home for the highest possible price ASAP
Bought with Dorothy Waite
GET MORE INFORMATION







