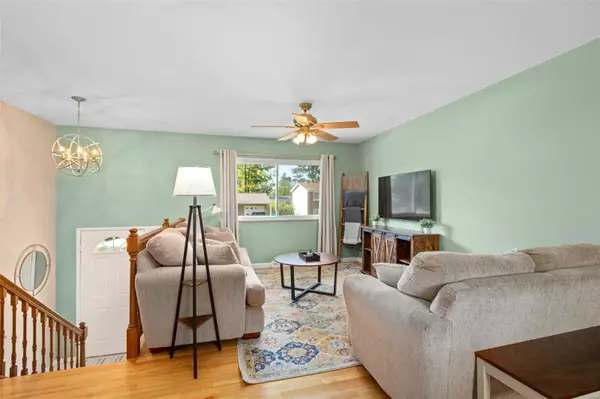$245,000
$234,900
4.3%For more information regarding the value of a property, please contact us for a free consultation.
17 Saint Lawrence DR Ballwin, MO 63021
3 Beds
1 Bath
1,504 SqFt
Key Details
Sold Price $245,000
Property Type Single Family Home
Sub Type Single Family Residence
Listing Status Sold
Purchase Type For Sale
Square Footage 1,504 sqft
Price per Sqft $162
Subdivision Manchester Hills
MLS Listing ID 22055456
Sold Date 10/28/22
Style Traditional,Other
Bedrooms 3
Full Baths 1
Year Built 1966
Annual Tax Amount $2,788
Lot Size 7,501 Sqft
Acres 0.172
Lot Dimensions 60x125x60x125
Property Sub-Type Single Family Residence
Property Description
You'll be #BLESSED at 17 Saint Lawrence. This well maintained Ballwin beauty is gracing your home search, & ready to make it official w/ a new owner. The front yard's lookin prim & proper w/manicured lawn, ready for all the holiday decor your heart desires. Inside, you'll be greeted by an open entryway, original hardwood flooring, & plenty of natural sunlight from the newer windows. Spacious living room for snuggling up & binging House of Dragons. The dining area opens up to the kitchen, complete w/ breakfast bar, so you have counter space for your Thanksgiving spread. Updated full bath on main floor for your nightly skincare routine. Don't want to walk down the stairs to laundry? No worries! Main floor laundry in 3rd bedroom for your convenience :) Lower level has ample space for family room & storage. Fenced in backyard w/ covered deck for some grilling & watching football on a Sunday. You're just a short walk from Reber park & quick drive to all Manchester has to offer. CHEERS!
Location
State MO
County St. Louis
Area 348 - Marquette
Rooms
Basement Full, Partially Finished, Roughed-In Bath
Main Level Bedrooms 3
Interior
Interior Features Open Floorplan, Breakfast Bar, Separate Dining
Heating Forced Air, Natural Gas
Cooling Ceiling Fan(s), Central Air, Electric
Flooring Carpet, Hardwood
Fireplaces Type None
Fireplace Y
Appliance Dishwasher, Gas Range, Gas Oven, Gas Water Heater
Laundry Main Level
Exterior
Parking Features true
Garage Spaces 2.0
View Y/N No
Building
Sewer Public Sewer
Water Public
Level or Stories Multi/Split
Structure Type Brick Veneer,Vinyl Siding
Schools
Elementary Schools Ballwin Elem.
Middle Schools Selvidge Middle
High Schools Marquette Sr. High
School District Rockwood R-Vi
Others
Ownership Private
Acceptable Financing Cash, Conventional, FHA, VA Loan
Listing Terms Cash, Conventional, FHA, VA Loan
Special Listing Condition Standard
Read Less
Want to know what your home might be worth? Contact us for a FREE valuation!

Our team is ready to help you sell your home for the highest possible price ASAP
Bought with Michael CMaurer
GET MORE INFORMATION







