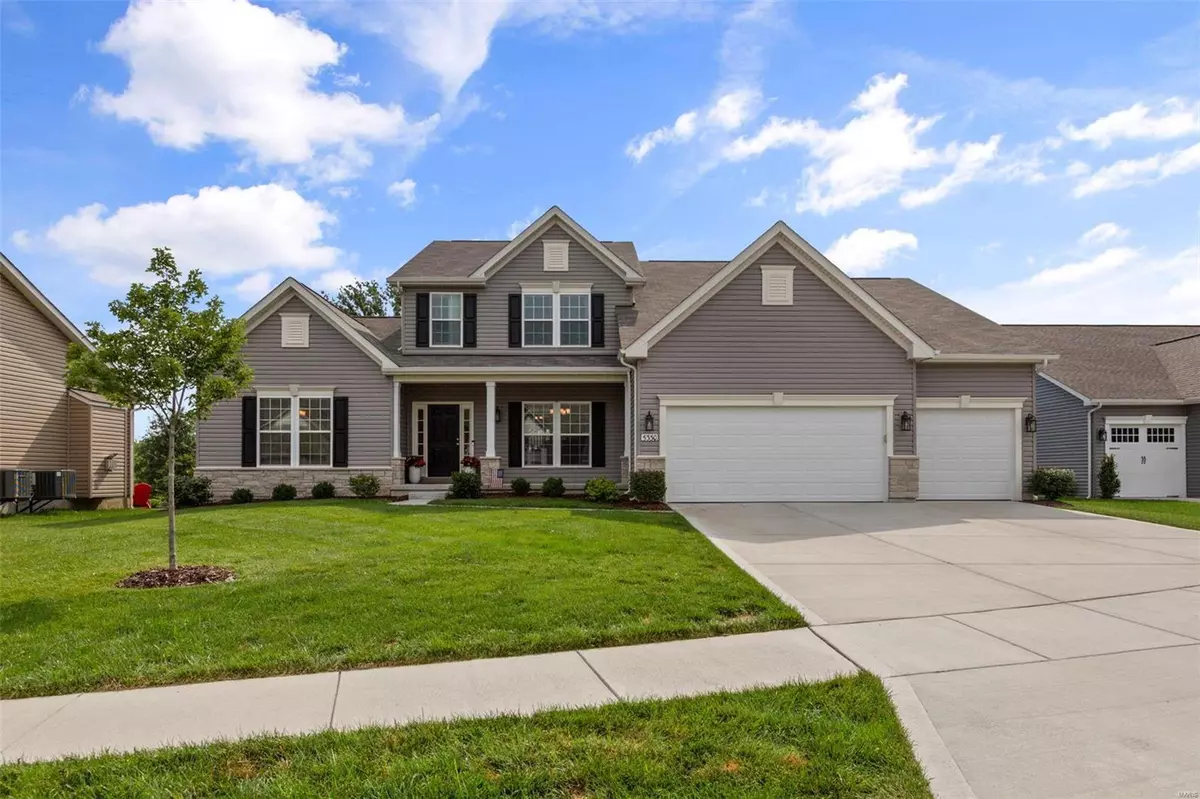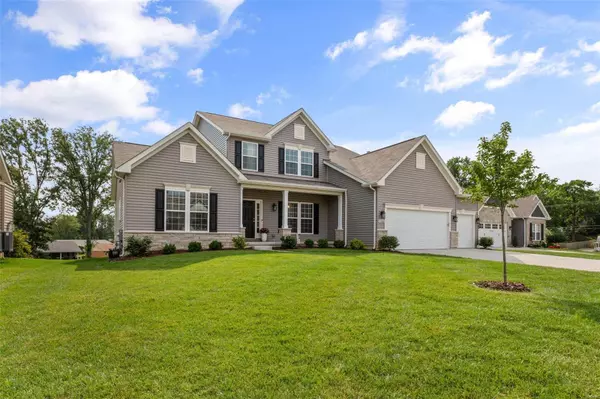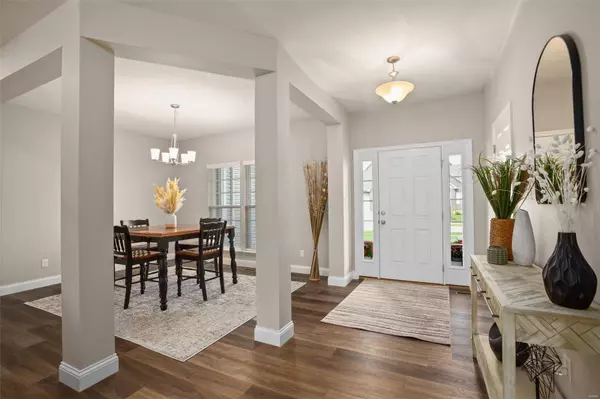$645,000
$629,900
2.4%For more information regarding the value of a property, please contact us for a free consultation.
5330 Wilson CT Oakville, MO 63129
4 Beds
4 Baths
3,440 SqFt
Key Details
Sold Price $645,000
Property Type Single Family Home
Sub Type Single Family Residence
Listing Status Sold
Purchase Type For Sale
Square Footage 3,440 sqft
Price per Sqft $187
Subdivision Wilson Estates
MLS Listing ID 23047715
Sold Date 04/23/24
Style Other,Contemporary
Bedrooms 4
Full Baths 3
Half Baths 1
HOA Fees $33/ann
Year Built 2020
Annual Tax Amount $6,354
Lot Size 10,280 Sqft
Acres 0.236
Lot Dimensions 122x85x120x48x39
Property Sub-Type Single Family Residence
Property Description
WILL you fall in love with Wilson? It's a yes across the board! This Oakville looker is just 4 years old & has all the bells & whistles. Fresh landscaping, covered front porch & three car garage as soon as you pull into the quiet cut de sac neighborhood. A perfect place for the kids to play during their summer break! Try to contain the “oohs” & “ahhs”, because you'll be greeted by fresh paint, new blinds on all the windows & luxury vinyl flooring right when you walk inside. Open concept living room, kitchen & family room makes this home THE place to entertain. Kitchen feat. Oversized center island, 42 in. cabinets, & SS appliances, so dinnertime is a breeze. Main floor laundry & primary suite w/his & hers vanities, soaker tub/shower & a massive walk in closet. Can you say marriage game changer? Upstairs you'll find a lofted living space & 3 add. spacious bedrooms & 2 full baths for kiddos/guests. Unfinished basement for storage/home gym. Or for you to make it your own oasis! CHEERS!
Location
State MO
County St. Louis
Area 332 - Oakville
Rooms
Basement Egress Window, Full, Concrete, Roughed-In Bath, Sump Pump
Main Level Bedrooms 1
Interior
Interior Features Kitchen/Dining Room Combo, Separate Dining, High Ceilings, Open Floorplan, Walk-In Closet(s), Entrance Foyer, Breakfast Bar, Kitchen Island, Custom Cabinetry, Eat-in Kitchen, Granite Counters, Pantry, Solid Surface Countertop(s), Double Vanity, Tub
Heating Natural Gas, Dual Fuel/Off Peak, Forced Air
Cooling Ceiling Fan(s), Central Air, Electric, Dual, Zoned
Flooring Carpet
Fireplaces Number 1
Fireplaces Type Wood Burning, Kitchen
Fireplace Y
Appliance Dishwasher, Disposal, Double Oven, Microwave, Gas Range, Gas Oven, Gas Water Heater
Laundry Main Level
Exterior
Parking Features true
Garage Spaces 3.0
View Y/N No
Building
Lot Description Adjoins Common Ground
Story 1.5
Sewer Public Sewer
Water Public
Level or Stories One and One Half
Structure Type Vinyl Siding
Schools
Elementary Schools Oakville Elem.
Middle Schools Bernard Middle
High Schools Oakville Sr. High
School District Mehlville R-Ix
Others
Ownership Private
Acceptable Financing Cash, Conventional, FHA, VA Loan
Listing Terms Cash, Conventional, FHA, VA Loan
Special Listing Condition Standard
Read Less
Want to know what your home might be worth? Contact us for a FREE valuation!

Our team is ready to help you sell your home for the highest possible price ASAP
Bought with Dawn RKrause
GET MORE INFORMATION







