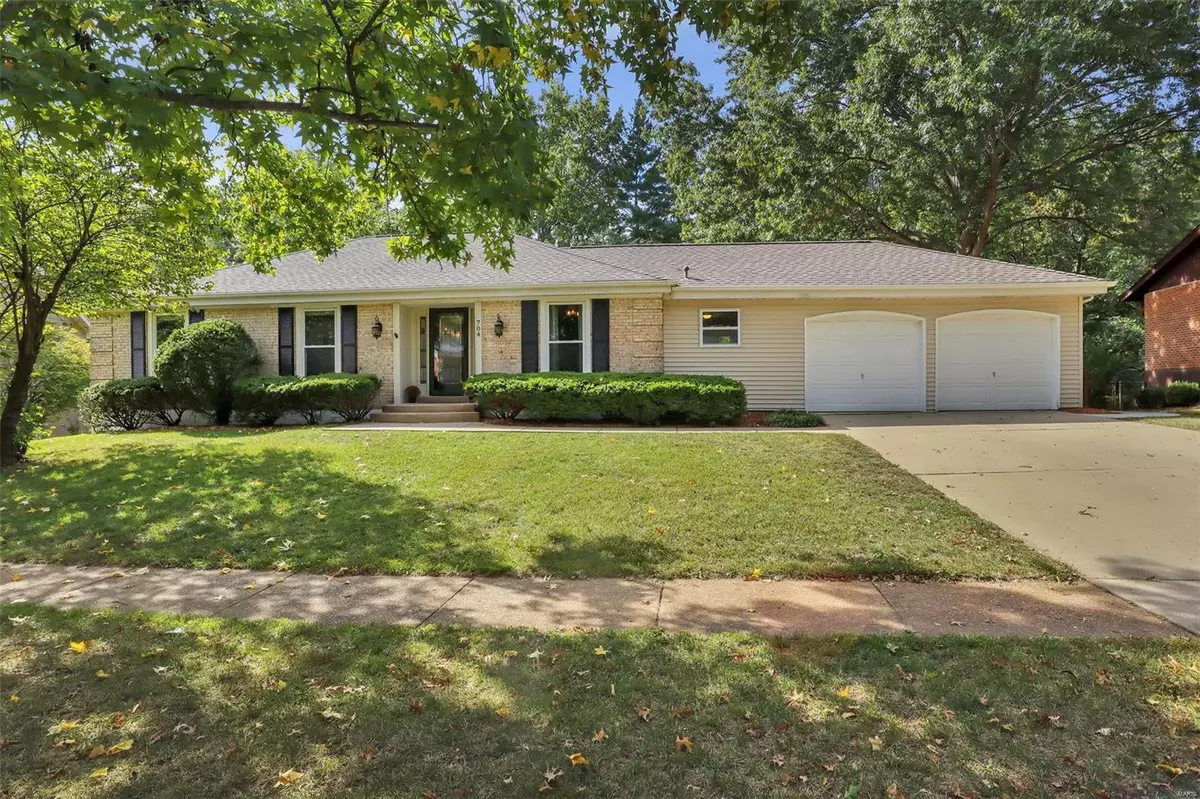$370,000
$337,500
9.6%For more information regarding the value of a property, please contact us for a free consultation.
704 Shallowford DR Ballwin, MO 63021
3 Beds
3 Baths
2,091 SqFt
Key Details
Sold Price $370,000
Property Type Single Family Home
Sub Type Single Family Residence
Listing Status Sold
Purchase Type For Sale
Square Footage 2,091 sqft
Price per Sqft $176
Subdivision Big Bend Woods
MLS Listing ID 22060289
Sold Date 10/24/22
Style Ranch,Traditional
Bedrooms 3
Full Baths 2
Half Baths 1
HOA Fees $10/ann
Year Built 1970
Annual Tax Amount $4,155
Lot Size 0.295 Acres
Acres 0.295
Lot Dimensions irr
Property Sub-Type Single Family Residence
Property Description
LOCATION LOCATION! WELCOME TO YOUR STUNNING 3 /2.5 bath walkout Ranch located in Big Bend Woods Subdivision on a quiet street. Gorgeous Teak wood floors in foyer as a grand entrance leading into the Living Rm that features Built-in Bookshelves. Fire up the grill on the stamped concrete oversized patio and enjoy the large private fenced-in landscaped yard with mature trees and tons of outdoor space for entertaining. Newly granite countertops in the kitchen. Soak in your updated bathroom and listen to the music through the Bluetooth controlled exhaust fan. Updated subway tile shower in master bathroom. Head down to the basement that features a 5-seat custom built bar, large back room play area/office , Storage/Laundry Area, Plenty of Storage, and an updated vent less gas log fireplace to cozy up in the family/rec area. Pool/Tennis membership available. Award Winning Parkway School District. Close to Shopping Centers and Restaurants.
Location
State MO
County St. Louis
Area 169 - Parkway South
Rooms
Basement Bathroom, Full, Radon Mitigation, Sleeping Area, Sump Pump, Walk-Out Access
Main Level Bedrooms 3
Interior
Interior Features Breakfast Room, Granite Counters, Pantry, Shower, Separate Dining, Entrance Foyer, Bookcases, Center Hall Floorplan, Special Millwork
Heating Forced Air, Natural Gas
Cooling Attic Fan, Ceiling Fan(s), Central Air, Electric
Flooring Carpet, Hardwood
Fireplaces Number 1
Fireplaces Type Basement, Ventless, Recreation Room
Fireplace Y
Appliance Gas Water Heater, Dishwasher, Disposal, Microwave, Gas Range, Gas Oven, Refrigerator
Exterior
Parking Features true
Garage Spaces 2.0
View Y/N No
Building
Lot Description Cul-De-Sac, Level
Story 1
Sewer Public Sewer
Water Public
Level or Stories One
Structure Type Brick Veneer,Vinyl Siding
Schools
Elementary Schools Wren Hollow Elem.
Middle Schools Southwest Middle
High Schools Parkway South High
School District Parkway C-2
Others
Ownership Private
Acceptable Financing Cash, Conventional, FHA, VA Loan
Listing Terms Cash, Conventional, FHA, VA Loan
Special Listing Condition Standard
Read Less
Want to know what your home might be worth? Contact us for a FREE valuation!

Our team is ready to help you sell your home for the highest possible price ASAP
Bought with Tiffany NLudwig
GET MORE INFORMATION







