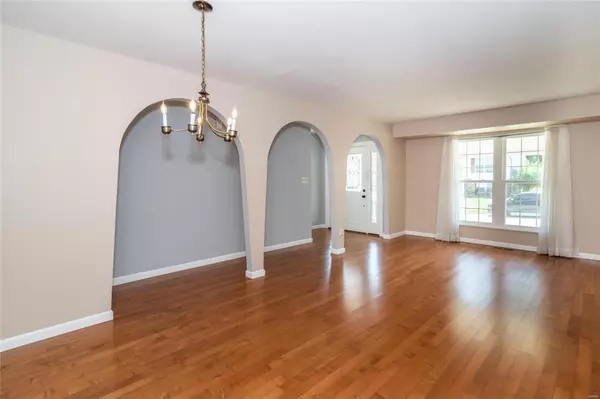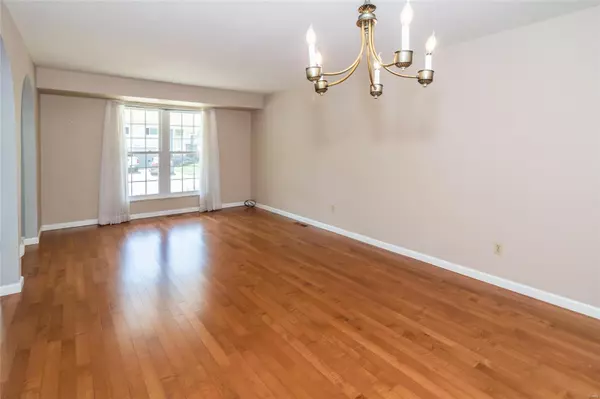$239,000
$249,900
4.4%For more information regarding the value of a property, please contact us for a free consultation.
687 Walnut Point CT Ballwin, MO 63021
3 Beds
2 Baths
1,347 SqFt
Key Details
Sold Price $239,000
Property Type Single Family Home
Sub Type Single Family Residence
Listing Status Sold
Purchase Type For Sale
Square Footage 1,347 sqft
Price per Sqft $177
Subdivision Westglen South
MLS Listing ID 22047502
Sold Date 08/10/22
Style Traditional,Ranch
Bedrooms 3
Full Baths 2
HOA Fees $16/ann
Year Built 1975
Annual Tax Amount $3,251
Lot Size 9,226 Sqft
Acres 0.212
Lot Dimensions x
Property Sub-Type Single Family Residence
Property Description
Nestled on a quiet street in Ballwin and Rockwood School District, Home awaits! The covered front porch welcomes you inside to the large living room featuring beautiful wood floors. Light and bright kitchen boasts 42" wood cabinetry, tons of countertop space, pantry, tile flooring & flows into the breakfast room. Down the hallway, unwind in the master bedroom boasting an updated bathroom & walk in closet. Two additional bedrooms and a remodeled hall bathroom complete the main floor. Need more space? The unfinished lower level is a blank canvas for your future dreams. Enjoy entertaining family & friends on the patio & in the partially fenced back yard. Additional Features: A/C (2021), Water Heater (2015), Roof (2015), 23' deep 2 car garage, updated vinyl siding, some insulated windows & More! Showings begin Friday 7/22
Location
State MO
County St. Louis
Area 348 - Marquette
Rooms
Basement Full, Concrete, Unfinished
Main Level Bedrooms 3
Interior
Interior Features Eat-in Kitchen, Pantry, Kitchen/Dining Room Combo, Separate Dining, Walk-In Closet(s), Shower
Heating Forced Air, Natural Gas
Cooling Central Air, Electric
Flooring Carpet, Hardwood
Fireplaces Type None
Fireplace Y
Appliance Gas Water Heater, Dishwasher, Disposal, Microwave, Electric Range, Electric Oven
Exterior
Parking Features true
Garage Spaces 2.0
View Y/N No
Building
Story 1
Sewer Public Sewer
Water Public
Level or Stories One
Structure Type Brick Veneer,Vinyl Siding
Schools
Elementary Schools Woerther Elem.
Middle Schools Selvidge Middle
High Schools Marquette Sr. High
School District Rockwood R-Vi
Others
Ownership Private
Acceptable Financing Cash, Conventional
Listing Terms Cash, Conventional
Special Listing Condition Standard
Read Less
Want to know what your home might be worth? Contact us for a FREE valuation!

Our team is ready to help you sell your home for the highest possible price ASAP
Bought with LeeBWilber
GET MORE INFORMATION







