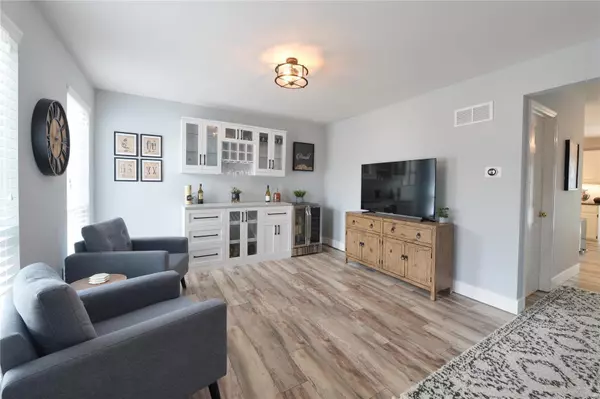$500,000
$435,000
14.9%For more information regarding the value of a property, please contact us for a free consultation.
1122 Richland Meadows DR Ballwin, MO 63021
4 Beds
4 Baths
2,465 SqFt
Key Details
Sold Price $500,000
Property Type Single Family Home
Sub Type Single Family Residence
Listing Status Sold
Purchase Type For Sale
Square Footage 2,465 sqft
Price per Sqft $202
Subdivision Deer Creek Three
MLS Listing ID 22018291
Sold Date 06/02/22
Style Colonial,Other
Bedrooms 4
Full Baths 3
Half Baths 1
HOA Fees $12/ann
Year Built 1993
Annual Tax Amount $5,423
Lot Size 8,276 Sqft
Acres 0.19
Lot Dimensions 68x148
Property Sub-Type Single Family Residence
Property Description
Welcome home to this stylish home located in the desirable Deer Creek subdivision. Recent updates include new flooring throughout main floor, new main floor baseboards, updated main floor bath, subway tile kitchen backsplash, blinds in main living area, installation of bar cabinets in dining room, new ceiling fans and light fixtures throughout. Second floor features large, vaulted master bedroom with walk in closet, luxury bath with separate tub and shower. Three additional bedrooms and full bath complete the second floor. The lower level features a large family room, full bath and work-out area. The back yard features a private patio and backs to woods. Washer, dryer and refrigerator remain. Seller to provide purchaser with a 1 year HSA Home Warranty with 7 Star upgrade.
Location
State MO
County St. Louis
Area 348 - Marquette
Rooms
Basement Bathroom, Full, Partially Finished
Interior
Interior Features Center Hall Floorplan, Open Floorplan, Two Story Entrance Foyer, Entrance Foyer, Separate Dining, Breakfast Bar, Breakfast Room, Kitchen Island, Eat-in Kitchen, Granite Counters, Pantry, Double Vanity, Tub
Heating Forced Air, Zoned, Natural Gas
Cooling Central Air, Electric
Flooring Carpet
Fireplaces Number 1
Fireplaces Type Recreation Room, Great Room
Fireplace Y
Appliance Gas Water Heater, Dishwasher, Disposal, Dryer, Washer
Laundry Main Level
Exterior
Parking Features true
Garage Spaces 2.0
Utilities Available Natural Gas Available
View Y/N No
Building
Lot Description Adjoins Wooded Area
Story 2
Sewer Public Sewer
Water Public
Level or Stories Two
Structure Type Stone Veneer,Brick Veneer
Schools
Elementary Schools Woerther Elem.
Middle Schools Selvidge Middle
High Schools Marquette Sr. High
School District Rockwood R-Vi
Others
HOA Fee Include Other
Ownership Private
Acceptable Financing Cash, Conventional, FHA, VA Loan
Listing Terms Cash, Conventional, FHA, VA Loan
Special Listing Condition Standard
Read Less
Want to know what your home might be worth? Contact us for a FREE valuation!

Our team is ready to help you sell your home for the highest possible price ASAP
Bought with MargaretMTrittler
GET MORE INFORMATION







