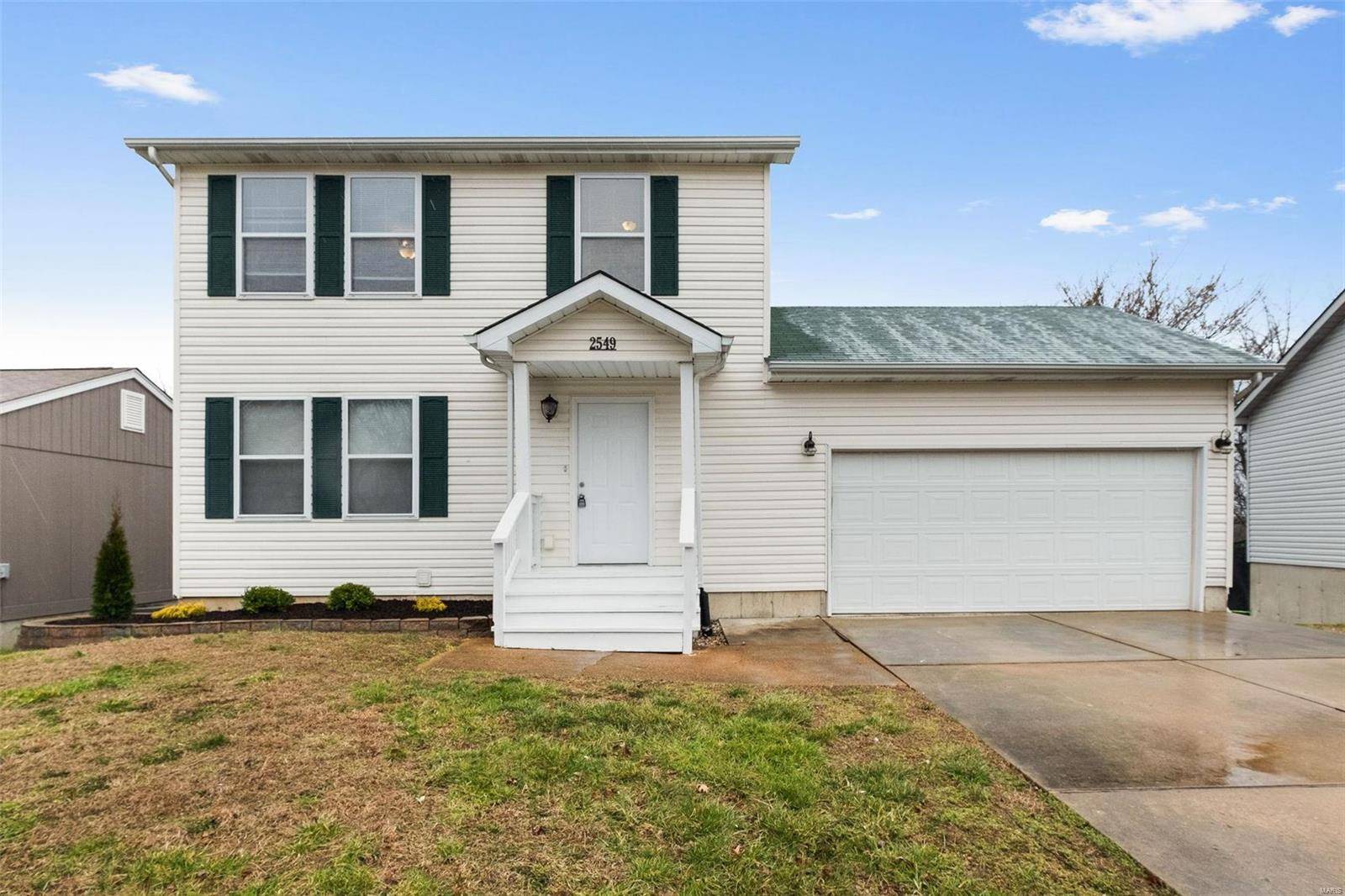$223,595
$195,000
14.7%For more information regarding the value of a property, please contact us for a free consultation.
2549 Wellesley DR High Ridge, MO 63049
3 Beds
3 Baths
1,344 SqFt
Key Details
Sold Price $223,595
Property Type Single Family Home
Sub Type Single Family Residence
Listing Status Sold
Purchase Type For Sale
Square Footage 1,344 sqft
Price per Sqft $166
Subdivision Capetown South 01
MLS Listing ID 23013714
Sold Date 04/24/23
Bedrooms 3
Full Baths 2
Half Baths 1
Year Built 2003
Lot Size 5,471 Sqft
Acres 0.126
Lot Dimensions 65x93x57x89
Property Sub-Type Single Family Residence
Property Description
3 bed, 2.5 bath, 2 story with 1344 sq. feet of living space. Located in Capetown South subdivision, Northwest school district. Living room has laminate flooring & ceiling fan with light. Dining room boasts laminate flooring & atrium door that leads to professionally stained, wood deck. Kitchen has vinyl flooring, oak cabinets with crown molding & ceiling fan with light. Main floor half bath is located off kitchen. Upper level features master bedroom with laminate flooring, ceiling fan with light & en suite bath. Bath has vinyl flooring, updated vanity & top and step in shower. Bedrooms 2 & 3 have laminate flooring & ceiling fan with lights. Updated hall bath with ceramic tile flooring, newer vanity and top & shower/tub combo. Walk out, lower level is unfinished with egress window and rough in bath. Roof replaced in 2019. Interior of home professionally painted, March 2023. Exterior professionally landscaped, March 2023. Exterior of home power washed, March 2023.
Location
State MO
County Jefferson
Area 392 - Northwest
Rooms
Basement 8 ft + Pour, Full, Concrete, Roughed-In Bath, Unfinished
Interior
Interior Features Lever Faucets, Shower, High Speed Internet, Separate Dining, Eat-in Kitchen, Pantry
Heating Forced Air, Electric
Cooling Central Air, Electric
Fireplaces Type None
Fireplace Y
Appliance Electric Water Heater, Dishwasher, Disposal, Electric Range, Electric Oven, Refrigerator
Exterior
Parking Features true
Garage Spaces 2.0
Building
Story 2
Sewer Public Sewer
Water Public
Architectural Style Other, Traditional
Level or Stories Two
Structure Type Vinyl Siding
Schools
Elementary Schools High Ridge Elem.
Middle Schools Wood Ridge Middle School
High Schools Northwest High
School District Northwest R-I
Others
Ownership Private
Acceptable Financing Cash, FHA, Conventional, VA Loan
Listing Terms Cash, FHA, Conventional, VA Loan
Special Listing Condition Standard
Read Less
Want to know what your home might be worth? Contact us for a FREE valuation!

Our team is ready to help you sell your home for the highest possible price ASAP
Bought with MarkABecker






