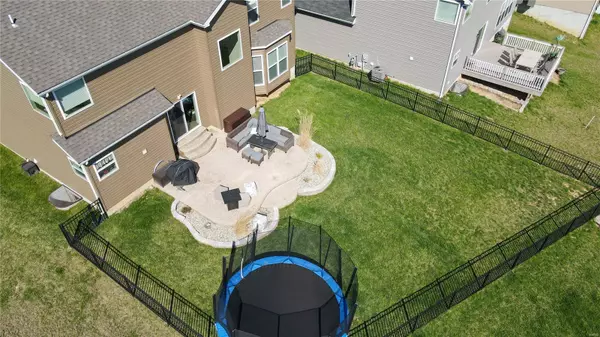$431,000
$400,000
7.8%For more information regarding the value of a property, please contact us for a free consultation.
116 Winding Bluffs CT Fenton, MO 63026
4 Beds
3 Baths
2,708 SqFt
Key Details
Sold Price $431,000
Property Type Single Family Home
Sub Type Single Family Residence
Listing Status Sold
Purchase Type For Sale
Square Footage 2,708 sqft
Price per Sqft $159
Subdivision Winding Bluffs 1
MLS Listing ID 22021505
Sold Date 05/25/22
Style Traditional,Other
Bedrooms 4
Full Baths 2
Half Baths 1
HOA Fees $41/ann
Year Built 2017
Annual Tax Amount $5,211
Lot Size 6,970 Sqft
Acres 0.16
Lot Dimensions 60x65x126
Property Sub-Type Single Family Residence
Property Description
Cross the threshold under your covered front porch and invite guests to be entertained in your living room w/ 9ft ceilings, gas fireplace, and bay window, or serve a feast in the separate dining room. Park in your 2 car garage and enter the expansive eat-in kitchen w/ quartz countertops, engineered hardwood floors, stainless appliances, and drop your keys on the island! Unwind on the patio in the fenced backyard before turning in. If your guests stay the night they have plenty of rooms to choose from, and the upstairs hall bath has double sinks. The massive master bedroom includes a walk-in closet, coffered ceiling w/fan, and double sinks with a separate shower and tub in the en-suite. If you need more space in the future, the sprawling unfinished basement has rough-ins for a 4th bathroom. Imagine living 4 minutes from Gravois Bluffs, passing the community dog park, soccer field and spring-fed ponds before turning in to your cul-de-sac to arrive home at this stunning 4bd/3bth house.
Location
State MO
County Jefferson
Area 391 - Fox C-6
Rooms
Basement 9 ft + Pour, Concrete, Roughed-In Bath, Sump Pump
Interior
Interior Features High Ceilings, Coffered Ceiling(s), Walk-In Closet(s), Kitchen/Dining Room Combo, Separate Dining, Double Vanity, Tub, Entrance Foyer, Breakfast Bar, Kitchen Island, Eat-in Kitchen, Walk-In Pantry
Heating Forced Air, Natural Gas
Cooling Central Air, Electric
Flooring Carpet, Hardwood
Fireplaces Number 1
Fireplaces Type Living Room
Fireplace Y
Appliance Gas Water Heater, Dishwasher, Disposal, Gas Cooktop, Microwave, Gas Range, Gas Oven, Refrigerator, Stainless Steel Appliance(s)
Laundry Main Level
Exterior
Parking Features true
Garage Spaces 2.0
Utilities Available Natural Gas Available
View Y/N No
Building
Story 2
Sewer Public Sewer
Water Public
Level or Stories Two
Structure Type Brick Veneer,Vinyl Siding
Schools
Elementary Schools George Guffey Elem.
Middle Schools Ridgewood Middle
High Schools Fox Sr. High
School District Fox C-6
Others
Ownership Private
Acceptable Financing Cash, Conventional, FHA, Other, Lease Back, VA Loan
Listing Terms Cash, Conventional, FHA, Other, Lease Back, VA Loan
Special Listing Condition Standard
Read Less
Want to know what your home might be worth? Contact us for a FREE valuation!

Our team is ready to help you sell your home for the highest possible price ASAP
Bought with SusanPeters
GET MORE INFORMATION







