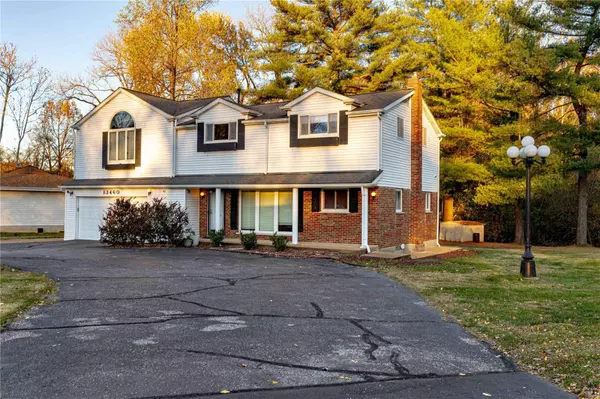$265,000
$275,000
3.6%For more information regarding the value of a property, please contact us for a free consultation.
13460 Old Jamestown RD Black Jack, MO 63033
6 Beds
3 Baths
2,811 SqFt
Key Details
Sold Price $265,000
Property Type Single Family Home
Sub Type Single Family Residence
Listing Status Sold
Purchase Type For Sale
Square Footage 2,811 sqft
Price per Sqft $94
Subdivision Jamestown Hills
MLS Listing ID 24071851
Sold Date 01/09/25
Style Traditional,Other
Bedrooms 6
Full Baths 3
Year Built 1956
Annual Tax Amount $4,188
Lot Size 0.540 Acres
Acres 0.54
Lot Dimensions 161x146x101x110x74x20x20x13
Property Sub-Type Single Family Residence
Property Description
Enjoy the Private/Quiet Setting of this Charming 6-Bedroom, 3-Full Bathroom, 2- Car garage residence sitting on over a half-acre that backs up to 60 Acres of Wooded Land. Perfect for entertainment/ gatherings. Boasting over 3,000 Sqft of living space that includes a formal living room w/natural light from the custom front windows, Separate Dining w/coffered ceiling adjoins to the Kitchen & family Room. Step outside to your Aggregate Patio that has plenty of space for outside entertainment. Main Level Bedroom currently used as office but would be perfect for guest bedroom/playroom w/full bath across the hall. Upstairs-Divided floor plan, that features an additional 5-Bedrooms, 1 Full Bath in Hallway. Vaulted Master Suite, plant shelves, His/her Closets. Master Bath-His/hers Vanities, plenty of counter space, Jetted Tub /Sep Shower. Parking Pad for Trailer aside home. Easy access to HWY 270/367. Close to shopping, transportation & schools. PASSED OCCUPANCY. Property to be sold As-is.
Location
State MO
County St. Louis
Area 47 - Hazelwood Central
Rooms
Basement Full, Concrete
Main Level Bedrooms 1
Interior
Interior Features Eat-in Kitchen, Pantry, Tub, Separate Dining
Heating Forced Air, Zoned, Natural Gas
Cooling Attic Fan, Ceiling Fan(s), Central Air, Electric, Zoned
Flooring Carpet, Hardwood
Fireplaces Number 1
Fireplaces Type Wood Burning, Family Room
Fireplace Y
Appliance Gas Water Heater, Dishwasher, Disposal, Gas Range, Gas Oven
Exterior
Parking Features true
Garage Spaces 2.0
View Y/N No
Building
Lot Description Adjoins Wooded Area, Corner Lot, Level, Near Public Transit
Story 2
Sewer Public Sewer
Water Public
Level or Stories Two
Structure Type Brick Veneer,Vinyl Siding
Schools
Elementary Schools Jamestown Elem.
Middle Schools Central Middle
High Schools Hazelwood Central High
School District Hazelwood
Others
Ownership Private
Acceptable Financing Cash, Conventional, FHA, VA Loan, Assumable
Listing Terms Cash, Conventional, FHA, VA Loan, Assumable
Special Listing Condition Standard
Read Less
Want to know what your home might be worth? Contact us for a FREE valuation!

Our team is ready to help you sell your home for the highest possible price ASAP
Bought with ElizabethMuckerman
GET MORE INFORMATION







