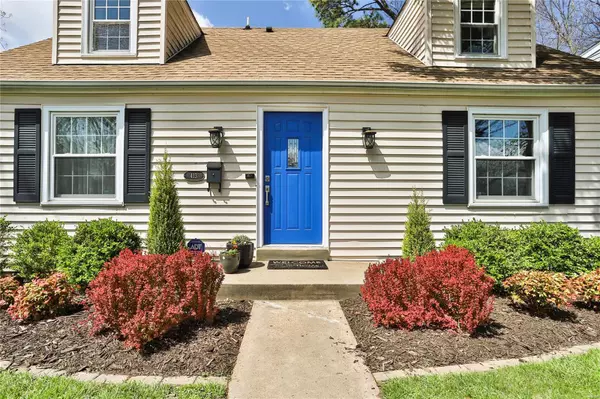$388,888
$350,000
11.1%For more information regarding the value of a property, please contact us for a free consultation.
413 Barron LN Glendale, MO 63119
4 Beds
2 Baths
1,957 SqFt
Key Details
Sold Price $388,888
Property Type Single Family Home
Sub Type Single Family Residence
Listing Status Sold
Purchase Type For Sale
Square Footage 1,957 sqft
Price per Sqft $198
Subdivision Belvedere Park
MLS Listing ID 22019478
Sold Date 05/27/22
Style Ranch,Colonial,Traditional
Bedrooms 4
Full Baths 2
Year Built 1951
Annual Tax Amount $3,883
Lot Size 8,581 Sqft
Acres 0.197
Lot Dimensions 60 x 77 x 129 x 132
Property Sub-Type Single Family Residence
Property Description
This charming Glendale home sits on a large corner lot and has so much to offer! Step inside to find lovely hardwood flooring in the spacious, light filled living room and dining room with built in corner china cabinets and contemporary chandelier. The kitchen has granite counters, tile flooring, loads of cabinets and a newer french door refrigerator. A main floor family room with built-in seating opens to the patio and the large fenced back yard. Two bedrooms and an updated bath with subway tile complete the main floor. Upstairs are two additional bedrooms and a second full bath. The nicely finished lower level with additional living space includes a rec room with recessed lighting and attractive wood look vinyl flooring. A second finished area with built-in storage would make a great home office. Other features include: attached 1 car garage, newer windows, Webster schools, convenient location close to shopping, schools and highways. Hurry this one won't last.
Location
State MO
County St. Louis
Area 256 - Webster Groves
Rooms
Basement Full, Partially Finished, Concrete
Main Level Bedrooms 2
Interior
Interior Features Bookcases, Separate Dining, Granite Counters
Heating Forced Air, Natural Gas
Cooling Central Air, Electric
Flooring Carpet, Hardwood
Fireplaces Type None, Recreation Room
Fireplace Y
Appliance Dishwasher, Disposal, Electric Cooktop, Microwave, Refrigerator, Gas Water Heater
Exterior
Parking Features true
Garage Spaces 1.0
View Y/N No
Building
Lot Description Corner Lot, Level
Story 1.5
Sewer Public Sewer
Water Public
Level or Stories One and One Half
Structure Type Vinyl Siding
Schools
Elementary Schools Givens Elem.
Middle Schools Hixson Middle
High Schools Webster Groves High
School District Webster Groves
Others
Ownership Private
Acceptable Financing Cash, Conventional
Listing Terms Cash, Conventional
Special Listing Condition Standard
Read Less
Want to know what your home might be worth? Contact us for a FREE valuation!

Our team is ready to help you sell your home for the highest possible price ASAP
Bought with AliciaMRobinson
GET MORE INFORMATION







