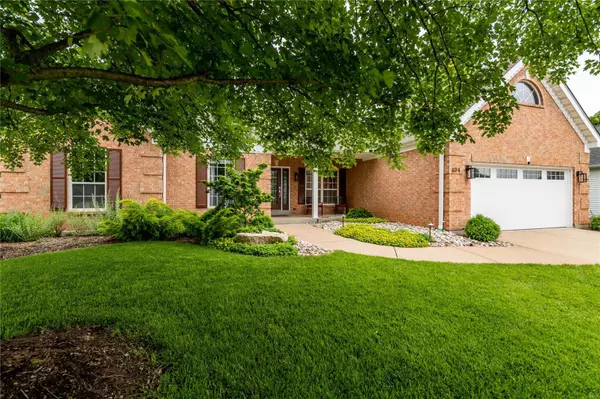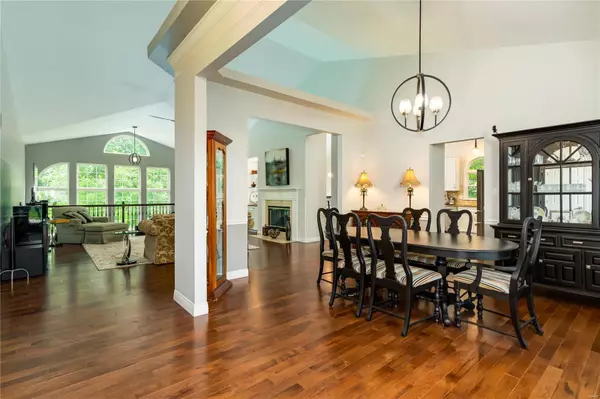$600,000
$575,000
4.3%For more information regarding the value of a property, please contact us for a free consultation.
634 Castle Ridge DR Ballwin, MO 63021
4 Beds
4 Baths
3,912 SqFt
Key Details
Sold Price $600,000
Property Type Single Family Home
Sub Type Single Family Residence
Listing Status Sold
Purchase Type For Sale
Square Footage 3,912 sqft
Price per Sqft $153
Subdivision Castle Pines Twelve
MLS Listing ID 22035019
Sold Date 07/15/22
Style Atrium,Traditional
Bedrooms 4
Full Baths 3
Half Baths 1
HOA Fees $30/ann
Year Built 1996
Annual Tax Amount $6,418
Lot Size 0.280 Acres
Acres 0.28
Lot Dimensions 90 x 137
Property Sub-Type Single Family Residence
Property Description
Sophisticated atrium ranch offering approximately 3900 square feet of fabulous living space. Open floor plan designed for everyday living and entertaining. Beautiful hickory hardwoods enhance the gracious foyer and flow throughout main level and stairs to lower level. The main level features a private study w/ built in bookshelves ,Separate dining room great room w/vaulted ceiling, see through fireplace and dramatic wall of windows with private wooded view. Kitchen updates include high end appliances, cabinet fronts (soft close w/pull out drawers) The light filled breakfast room w/ fireplace leads to a deck overlooking a private back yard. The primary bedroom has a walk in closet and en suite bath that was completely renovated 2018. Two additional bedrooms and full bath complete the main level. A beautiful staircase leads to the lower level which features a huge family room,bedroom & full bath. 2 car fully insulated garage, new garage door, composite deck & railing, sprinkler system
Location
State MO
County St. Louis
Area 348 - Marquette
Rooms
Basement Bathroom, Full, Partially Finished, Concrete, Walk-Out Access
Main Level Bedrooms 3
Interior
Interior Features Bookcases, Open Floorplan, Vaulted Ceiling(s), Walk-In Closet(s), Separate Dining, Breakfast Bar, Breakfast Room, Granite Counters, Pantry, Solid Surface Countertop(s), Double Vanity, Tub
Heating Forced Air, Zoned, Natural Gas
Cooling Central Air, Electric
Flooring Carpet, Hardwood
Fireplaces Number 1
Fireplaces Type Great Room, Recreation Room
Fireplace Y
Appliance Dishwasher, Disposal, Refrigerator, Gas Water Heater
Exterior
Parking Features true
Garage Spaces 2.0
Utilities Available Natural Gas Available, Underground Utilities
View Y/N No
Building
Lot Description Adjoins Wooded Area
Story 1
Sewer Public Sewer
Water Public
Level or Stories One
Structure Type Brick Veneer,Frame,Vinyl Siding
Schools
Elementary Schools Woerther Elem.
Middle Schools Selvidge Middle
High Schools Marquette Sr. High
School District Rockwood R-Vi
Others
Ownership Private
Acceptable Financing Cash, Conventional
Listing Terms Cash, Conventional
Special Listing Condition Standard
Read Less
Want to know what your home might be worth? Contact us for a FREE valuation!

Our team is ready to help you sell your home for the highest possible price ASAP
Bought with SueKelly
GET MORE INFORMATION







